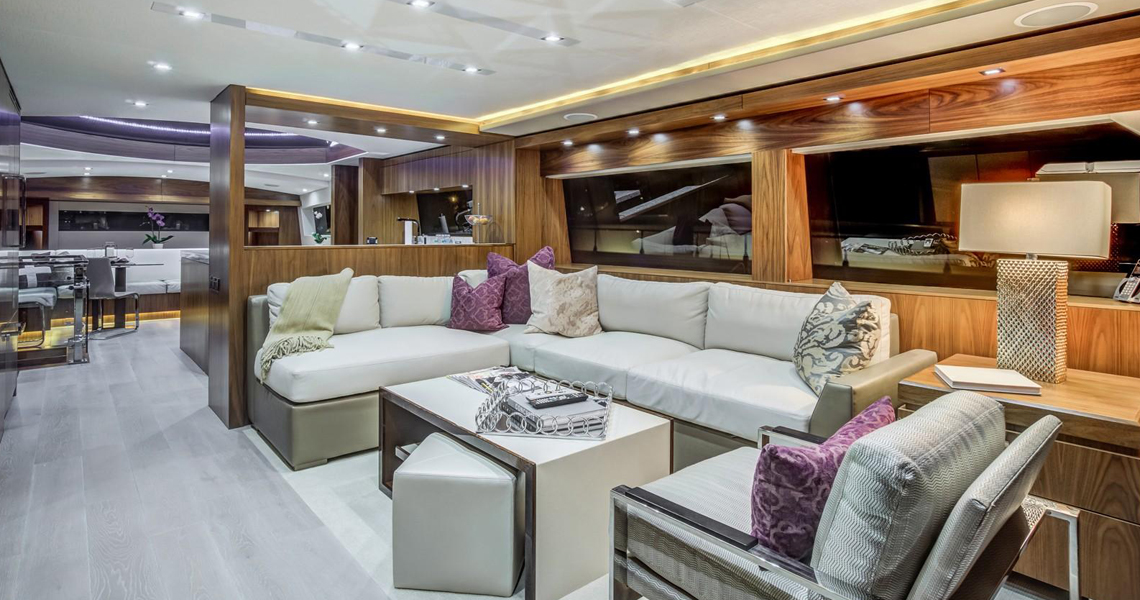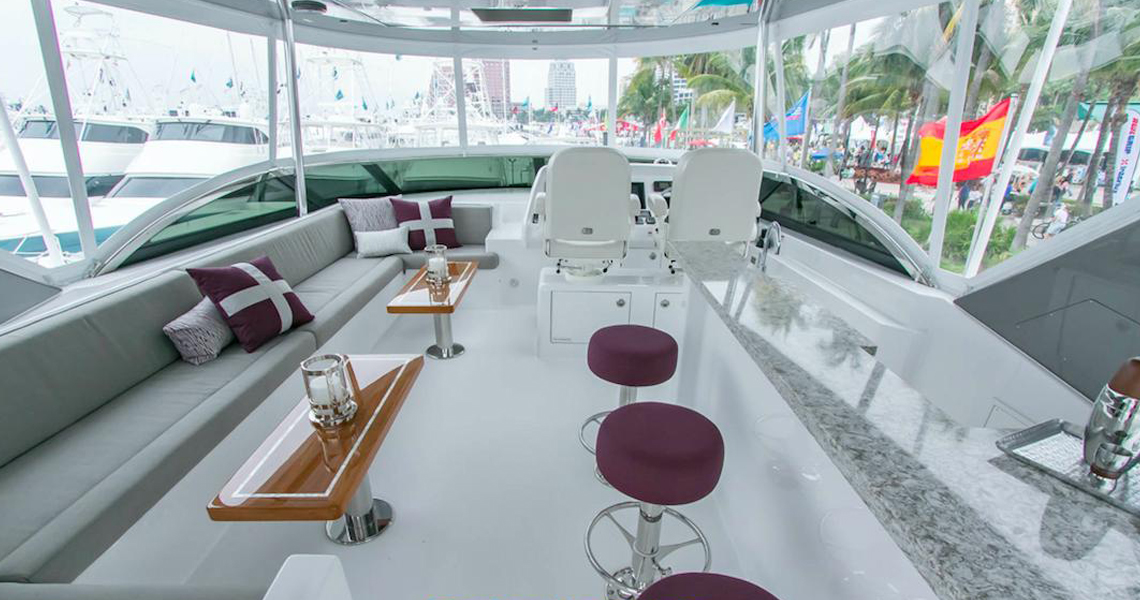- Alaskan Yachts
- Azimut Yachts
- Back Cove Yachts
- Beneteau Yachts
- Benetti Superyachts
- Bertram Yachts
- Boston Whaler
- Broward Yachts
- Buddy Davis Sportfish
- Burger Yachts
- Cabo Yachts
- Catamarans
- Carver Motoryachts
- Center Console
- Chris-Craft Yachts
- Cruisers Yachts
- DeFever Trawlers
- Dufour Sailboats
- Fairline Yachts
- Feadship Yachts
- Ferretti Yachts
- Formula Yachts
- Fountaine Pajot Cats
- Grady-White
- Grand Banks Trawlers
- Hargrave Yachts
- Hatteras Yachts
- Hinckley Picnic Boats
- Horizon Yachts
- Hydra-Sports
- Intrepid Boats
- Jarrett Bay Sportfish
- Jeanneau Yachts
- Kadey-Krogen Trawlers
- Lazzara Yachts
- Luhrs Sportfish
- Marlow Yachts
- Maritimo Yachts
- Marquis Yachts
- McKinna Motoryachts
- Meridian Yachts
- Midnight Express
- MJM Yachts
- Mochi Craft
- Neptunus Motoryachts
- Nordhavn Trawlers
- Nordic Tugs
- Ocean Alexander Yachts
- Offshore Yachts
- Outer Reef
- Oyster Sailing Yachts
- Pacific Mariner Yachts
- Palmer Johnson Yachts
- Pershing Yachts
GRATEFUL: 75 Hatteras Motoryacht Walkthrough
June 21, 2018 9:08 am
I am Peter Quintal with Denison Yachting. I’d like to welcome aboard GRATEFUL, the 2017 75′ Hatteras Panacera.
Entering the salon of GRATEFUL through the sliding doors you’ll notice how she’s finished with a warm natural walnut. The wide plank flooring that transitions from the salon to the galley is all on one level. Starting from the starboard side, she has a floor to ceiling cabinet that houses the heart of the salon’s entertainment package. This is just feet behind her leather sewn finished L-shaped sofa that backs up to the gallery. Opposite, the seating area are 2 barrel chairs flanking the retractable LED TV. Just beyond that there’s an ice-maker and cocktail glass store. The salon sets up the galley perfectly. As we pass the beautiful yet inconspicuous day head to the port, the walnut continues down the side to conceal a subzero side-by-side fridge and freezer drawer below.
Entering the galley you will see this huge centerline island; a stone surface countertop rests above a full-size dishwasher and large storage area. It’s a great area to prep your meal. Wrapping around the island is a matching natural stone countertop. She is equipped with a Miele 4-burner induction cooktop and Miele microwave convection oven. Forward is a deep stainless steel vessel sink with elegant Dornbracht faucet.
Off the galley, you have dining for up to 10 people. It’s great for large families and above that area, you’ll notice a beautiful atrium overhead for tons of natural light and unparalleled views of the water. This is a great space for large families dining or gathering together. Forward of the fixed seating, there are two hinged large storage compartments for additional provisioning space.
To the port side of the galley is a wide walnut staircase with access to the lower cabin levels. Two steps from the top is a conveniently placed GFI receptacle and pump out control panel. Following her polished banister, we immediately pass her three main distribution panels on your left.
Stepping down onto the landing brings us to the lower cabin level. Immediately to your right we enter the full beam master stateroom. Upon entry, we see a room flooded by natural light from her four horizontal hall windows. Centerline is a comfortable king-size bed. Under this is a large cedar-line chest that can easily be accessed by lifting the foot of the bed. The master stateroom features a premium entertainment package complete with surround sound and a Samsung flat screen. Just forward on the starboard side is a marble finished ensuite head with raised vessel sink that leaves room for dedicated storage below. Opposite, the vanity is the large walk-in shower.
After spending a few moments in the master cabin, you’ll really get a feel for how comfortable the space is. From the 7′ headroom to the 21′ beam that this stateroom takes up, you really get a feel for how large this yacht is.
Walking forward from the master in the companionway, I’d like to point out how this space is finished with sound-dampening padded walls and wishful wall ceilings for privacy. In the portside cabin, there are side by side bunks with centerline cedar-line closet and a wall-mounted flat-screen TV. On the starboard side is the second guest cabin. She has a queen-size bed, gorgeous whole window and direct access to a shared head that is just forward of the room with secondary access for guests from the portside stateroom through the hallway. Opposite the shared head entrance is a closet equipped with an over-and-under Whirlpool washer/dryer.
Three steps up from the companionway, you’ll enter the VIP cabin. She has a center line queen berth with light pouring in through the port windows and the overhead hatch when the shade is left undrawn. There’s wardrobe storage and extra storage beneath the bed. On the fully equipped ensuite head, your eyes immediately see multiple marbled surfaces and a bright shower stall.

Leaving the lower staterooms and exiting the salon, you come to the aft deck which is well protected by the extended molded hardtop. Centerline on the aft deck is a large dining space for up to 8 guests. GRATEFUL is fitted with this beautiful high gloss teak table with a wrapping mother-of-pearl inlay.
To the port side of the cockpit is a wet bar with cold storage underneath. On the other side of the aft deck are the wide, upgraded teak steps of the molded staircase where we have access to the bridge overhead. Before we head aft to the swim platform, let’s take a look at her bow.
Another really wonderful area I’d like to point out on GRATEFUL is this bow area. On most boats you have a little tiny sunpad area where you feel like you’re going to fall in the water, where on GRATEFUL, when you’re actually up on the bow and on the sunpad entertainment area, you’re still in the boat.
Transitioning down from the cockpit to the hydraulic swim platform, we can take either stairwell down through the transom gates. Just 4 steps down from the top, this upgraded hydraulics swim platform can be utilized as a sizable floating beach or for tender storage.
Stepping through the transom entrance, we arrive in the crew area. The crew’s quarter has a two stateroom layout with separate head and galley prep area. Forward is the engine room. Housed in here are two incredibly powerful MTU 12V 2000 1800 horsepower engines. Aft of the engines are twin 29 kilowatt Onan generators. Above the starboard generator is an 1800 gallon a day water maker hid into a spot-free water system. Back up on the aft deck, we take the stairs up to one of my favorite spots on this boat.

We’re up on the flybridge of GRATEFUL. I’d like to point out some of the features and upgrades that she has. Looking forward at the heart of the helm, the first thing we see on the left are two 15-inch Garmin touchscreen GPS units, 2 icon ship-to-shore radios, hydraulic bow and stern thrusters as well as a yacht controller for remote docking. Looking to the back of the climate controlled flybridge is a 15′ long horseshoe shaped settee that seats up to 10. The cocktail tables are the optional high gloss teak top with mother-of-pearl inlay.
To starboard, there is a well-equipped wet bar that makes for a perfect entertainment space with an over/under fridge/freezer stainless steel vessel sink and themed natural stone. This three cedar bar top is perfect for those Caribbean nights.
Thanks again for taking the time to tour Grateful today. I really appreciate your time. Please feel free to reach out to me, if you like to set up a day for private tour.







