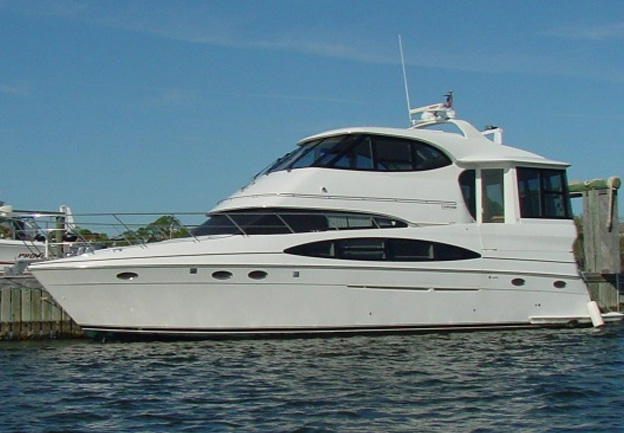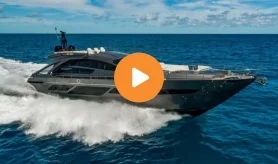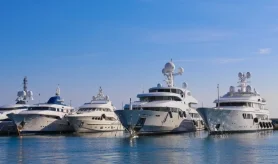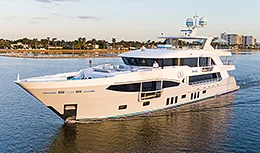- Alaskan Yachts
- Azimut Yachts
- Back Cove Yachts
- Beneteau Yachts
- Benetti Superyachts
- Bertram Yachts
- Boston Whaler
- Broward Yachts
- Buddy Davis Sportfish
- Burger Yachts
- Cabo Yachts
- Catamarans
- Carver Motoryachts
- Center Console
- Chris-Craft Yachts
- Cruisers Yachts
- DeFever Trawlers
- Dufour Sailboats
- Fairline Yachts
- Feadship Yachts
- Ferretti Yachts
- Filippetti Yachts
- Formula Yachts
- Fountaine Pajot Cats
- Grady-White
- Grand Banks Trawlers
- Hargrave Yachts
- Hatteras Yachts
- Hinckley Picnic Boats
- Horizon Yachts
- Hydra-Sports
- Intrepid Boats
- Jarrett Bay Sportfish
- Jeanneau Yachts
- Kadey-Krogen Trawlers
- Lazzara Yachts
- Lekker Boats
- Luhrs Sportfish
- Marlow Yachts
- Maritimo Yachts
- Marquis Yachts
- Mazu Yachts
- McKinna Motoryachts
- Meridian Yachts
- Midnight Express
- MJM Yachts
- Mochi Craft
- Neptunus Motoryachts
- Nordhavn Trawlers
- Nordic Tugs
- Numarine Yachts
- Ocean Alexander Yachts
- Ocean King
- Offshore Yachts
- Outer Reef
- Oyster Sailing Yachts
- Pacific Mariner Yachts
- Palmer Johnson Yachts
506 Carver Motoryacht
![]()

Source: Staff, Power & Motoryacht Magazine
The 506 is an aft-cabin motoryacht that combines the aft deck and pilothouse into a single, wide-open space under a hardtop. This design, combined with accommodations for six, makes her ideal for long-range cruising in any weather.
Over the years, Carvers have never been contenders for any sleek-styling awards. In fact, several years ago I discussed the company’s rather unappealing exterior styling with a designer who said, “Our thing at Carver is interior comfort and room. So we design all that in to the boat, and then we put a lid on it.” It showed, but now that’s ancient history. Today, Carver’s designers are obviously paying a lot of attention to exterior styling, while at the same time figuring out ways to provide maximum interior room and high-quality construction at reasonable price points. The company’s new 506 Motor Yacht is a great example of that, and this yacht combines attractive styling and wide-open interior spaces in an all-new adaptation of the aft-cabin motoryacht.
As soon as I stepped aboard and onto the aft deck, my initial impression was “cavernous.” Unlike many aft-cabin motoryachts, the 506 combines the aft deck and the pilothouse into a single, completely open space. The entire area is covered with a rugged hardtop, and hidden aluminum framing makes it an integral part of the deck that supports it. The aft deck itself is fully enclosed with huge windows on three sides for great visibility, and there are two acrylic wing doors leading out to wide sidedecks on either side, as well as another full door that leads down to the transom via a curved stairway with four molded-in steps and good handrails. While Carver has left this area open for you to supply your own furnishings, there is a handy stowage locker that houses an optional air conditioning unit to keep both the aft deck and bridge areas cool.
It’s four steps up to the bridge and it doubles as a kind of skylounge. There’s an L-shaped sofa for four adults to port across from a second straight lounge for two. Between them and just abaft the helm lounge seat is a full wetbar with sink and optional icemaker and refrigerator. And perhaps best of all, overhead the hardtop has a standard smoked-acrylic sunroof that can be opened electrically when its time to let some sea air into the space.
Fully forward and just abaft the three-panel windshield, the centerline helm is well positioned for easy forward and aft visibility. The helm bench can seat three adults, and there’s a flip-up bolster in the captain’s chair for sit-down or stand-up driving. But because there’s full 360-degree visibility from the helm there’s no need to stand, even while docking. I especially liked the Twin Disc electronic engine controls that offer three levels of idle, as well as the one-touch engine synchronizer that can be activated simply by throwing a switch. Given the amount of open space in this split-level bridge/aft deck area, you get the feeling that you’re actually behind the wheel of a floating condo instead of a boat, and that may be very appealing for some. Better still, because the area is fully enclosed there’s no canvas to worry about, and you can walk from the wheel, down to the aft deck, and then on into the salon without ever getting wet in bad weather.
This “wide-open spaces” theme continues belowdecks, where the main salon, dining area, and galley are all together in one big area. Interestingly, the designers at Carver—who have always been masters of space utilization—have also come up with a way to maximize the useable space in the salon out to full-beam. It’s done by raising the level of the exterior sidedecks to a point that’s just below eye level when you’re standing in the salon, and that frees up space to install an UltraLeather, L-shaped lounge (with two built-in recliner seats) along the port inwale, and a second sofa with fold-out bed across to starboard. Above and below the sidedeck level are tinted frameless windows to let in plenty of light, and Carver once again used its aluminum-framing technology inside the walls to construct this large living/dining area which is free of bulkheads.
As you’d expect of a 50-foot motoryacht, the U-shaped galley—which is one step down from the salon level—is plenty big to handle all of the cooking duties on extended voyages. Carver’s left some flexibility here, and you can order optional items like a dishwasher or trash compactor to complement the standard three-burner electric range, microwave oven, and separate full-size Marvel refrigerator and freezer. Once the cooking’s done, four people can dine together at a round table to port which comes with four high-backed chairs.
From here, your guests will head forward to their accommodations which consist of two private staterooms. The one in the forepeak has an island double berth and private access to its own ensuite head with separate shower stall. The 506’s high-quality fit and finish really becomes apparent here as demonstrated by the rugged hinges on all cabinet doors, two cedar-lined hanging lockers with automatic light, and Cherry laminate throughout. Just aft and to port there’s a second stateroom with two single berths and its own head with shower. While this is a convenient arrangement at night, there is no common “day” head since all heads are contained within staterooms.
The most impressive head, of course, is way aft in the owner’s stateroom. In this case the head and separate shower stall with tub are individual compartments, separated by a vanity with sink between them. The stateroom itself has a rectangular island double berth with inner-spring mattress, built-in end tables, and good access all around. There are actually three cedar-lined hanging lockers here, and enough dresser stowage to keep even Amelda Marcos happy (well, almost). A built-in washer and separate dryer is an option here, and unlike many aft-cabin staterooms, this one is exceptionally well-lit thanks to a large rectangular window aft. This window can also be removed and used as a means of egress out to the big 62-square-foot swim platform in case of emergency.
You might assume that given all this interior room topped off by an enclosed pilothouse, the 506 would lope along at trawler speeds. But in fact, with the standard 450-hp Cummins diesels we recorded a top-end speed of nearly 30 mph. If you opt for the larger 635-hp Cummins package, you should be able to power right through that barrier. As expected, the 506 has a very wide turning radius at speed—probably 10 boat lengths—but she is responsive enough to dodge surface obstructions with very little notice. She accelerates very gradually, but it’s a smooth ride all the way. I was particularly impressed with her lateral stability which—in contrast to what you might think for a flying bridge motoryacht—was rock steady at rest in a two-foot beam sea. And even though the two-second delay in the Twin Disc controls will take a little getting used to, there is no need for a second control station when docking since visibility in any direction is so good from the helm of the 506.
With a base price approaching $600,000 you probably won’t buy the 506 on impulse. But once you climb aboard, check the quality of the construction, and realize what you can do with all that space, you’ll definitely want to take her out for a test run. And when you do, you’ll appreciate the fact that you’re not only operating a luxury motoryacht with copious amounts of space, you’re operating one with plenty of style, too.
Luxurious accommodations and features.
The 506 offers an open-style salon with leather sofa and separate dining nook with table and four chairs. To starboard there’s also a small entertainment nook with TV/VCR and stereo.
Create a masterpiece in this tucked away galley.
The step down galley is out of the way and offers all the necessary amenities and more. The galley includes a refrigerator with separate freezer, three-burner electric cooktop, oven, and microwave.
The 506 offers lots of space in the cabins.
The cherry wood trim and cabinetry adds so much elegance and style to the boat. The master stateroom has a queen-sized island berth, night tables, integral settee, and private head.
Boat Specification: 506 Carver Motoryacht
Length Overall 51′ 7”
Dry Weight 47,900 lbs.
Beam 15′ 4”
Fuel Cap 510 gal.
Draft 4′ 6”
Water Cap 158 gal.
Deadrise/Transom N/A
Bridge Clearance 20′ 10”
Max Headroom 6′ 5”



