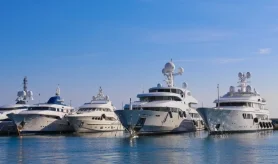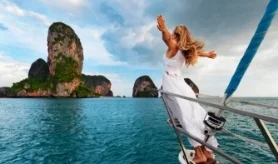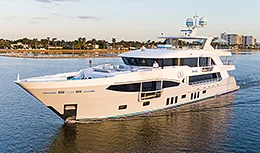- Alaskan Yachts
- Azimut Yachts
- Back Cove Yachts
- Beneteau Yachts
- Benetti Superyachts
- Bertram Yachts
- Boston Whaler
- Broward Yachts
- Buddy Davis Sportfish
- Burger Yachts
- Cabo Yachts
- Catamarans
- Carver Motoryachts
- Center Console
- Chris-Craft Yachts
- Cruisers Yachts
- DeFever Trawlers
- Dufour Sailboats
- Fairline Yachts
- Feadship Yachts
- Ferretti Yachts
- Filippetti Yachts
- Formula Yachts
- Fountaine Pajot Cats
- Grady-White
- Grand Banks Trawlers
- Hargrave Yachts
- Hatteras Yachts
- Hinckley Picnic Boats
- Horizon Yachts
- Hydra-Sports
- Intrepid Boats
- Jarrett Bay Sportfish
- Jeanneau Yachts
- Kadey-Krogen Trawlers
- Lazzara Yachts
- Lekker Boats
- Luhrs Sportfish
- Marlow Yachts
- Maritimo Yachts
- Marquis Yachts
- Mazu Yachts
- McKinna Motoryachts
- Meridian Yachts
- Midnight Express
- MJM Yachts
- Mochi Craft
- Neptunus Motoryachts
- Nordhavn Trawlers
- Nordic Tugs
- Numarine Yachts
- Ocean Alexander Yachts
- Ocean King
- Offshore Yachts
- Outer Reef
- Oyster Sailing Yachts
- Pacific Mariner Yachts
- Palmer Johnson Yachts
September 9, 2019 1:44 pm
Yacht broker Kurt Bosshardt gives an inside look at SEA STAR, a yacht completely refitted in 2017.
I’m Kurt Bosshardt from Denison Yachting and today we’re going to take you through this 2001 Hargrave 110-foot motor yacht. As you’ll see, she’s got tremendous space in skylounge, the salon, and the five cabins below. All of the interior fabrics were changed, the teak decks were changed, the stainless was changed on the exterior, and she was completely painted. A lot of machinery was changed out in the engine room. So as you see, when we go through this yacht today, she’s turnkey and ready to go. So let’s have a look.
We’re going to start today’s walkthrough on the stern. The stainless stanchions are removable, which allow for the deployment of the swim ladder. She’s powered by Caterpillar 3412 engines, 1,400 horsepower each.
To port and starboard are chandelier stairs that lead us up to the aft deck. Most of the dining aboard takes place at this nicely finished high-low table. Eight adults can be comfortably served around this table. A substantial part of the refit is the new teak deck. I really like the matte finish overhead because it takes away the glare on bright days. To port, we have a prep area with a sink and an ice-maker/refrigerator combo below. Opposite that, to starboard, we have a concealed wine cooler.
With boarding gates to either side, you can put the boarding ladder on the port or starboard side. Large double sliding doors give us access to the salon. One of the things Hargrave is known for are these wide-open layouts. This gives SEA STAR the feeling of a much larger motor yacht. Immediately to port you’ll see this beautifully finished cabinet area with a dark stone surface. Behind these beautiful burled finish doors we have a storage area for table settings and a wine cooler in the middle.

To starboard is this intimate entertaining space with seating for four, wrapping around a card table. Forward is this wide open salon seating area. From here, everybody has an unobstructed view of this high-low flat-screen TV. Forward of the flat screen is the dayhead. Perhaps the best use of space aboard SEA STAR is this area which wraps around the spiral staircase. This staircase winds up to the skylounge, or down to the guest cabins, which we’ll come back to later. Sometimes a dedicated owner’s office eats up valuable space onboard. That’s why this owner’s office is so unique, because it can be multi-purpose.
All the way forward is our formal dining table. With this removable leaf, it easily accommodates four to eight guests. The large glass panel window to port, and the glass panel formal entryway to starboard allow in an impressive amount of light.
Moving forward, we walk into this massive country kitchen. During service to guests in the formal dining area this space becomes crew area. The pocket door provides privacy and separation which makes that possible. The majority of the stainless appliances wrap around this oversized center island, with the exception of the icemaker in the rear and these two large KitchenAid, beverage coolers in the front. One of the benefits of a country kitchen is the ample storage that it offers.

All the way forward is the country kitchen dining area, which is finished nicely enough for owners, but yet comfortable for crew. While we’re here let’s go down to the VIP cabinet. A unique feature of Hargrave Yachts is the separate VIP suite. To starboard is a cedar lines hanging closet, portholes on both sides allow additional natural lighting into this area. To port is an ensuite bath with a separate stand-up shower stall. Back up on the main deck, opposite the china hutch, is your access to the lower guest accommodations.
When I first walked in the master, I was really overwhelmed by the space and the layout with this master offers. The first thing that impressed me was the sheer amount of light in this room. It’s rare that a 110-foot yacht you have a his and her closet, his and her ensuite and a bath tub spa.
Starting on the starboard side is this double door cedar line hanging wardrobe. After that is a cabinet with drawers storage on either side and shelf storage in the middle. Jumping past the center line queen, we have a vanity to port. Forward is our second hanging wardrobe, and aft is this cabinet with sliding drawer storage. Walking aft takes us into the ensuite. We enter her side of the ensuite on the port side. This side features a bidet and the separate tub and stonework throughout. And on his side is the spacious shower stall with a door on either side.


Moving forward from the master, we pass staterooms three and four. Both cabins feature flat-screen TVs, hanging cedar-lined wardrobes, and ensuite baths with separate standing shower stalls. The difference between the two being that the port side has two twin beds and the starboard side has a athwartship queen-size bed. Athwartship meaning: a bed running horizontally across the beam.
All the way forward in the companionway is stateroom number five. Just like the master in VIP, this cabin is also full beam. To port is a seating area and just forward of that is the first of two hanging wardrobes. Cabin number five features a centerline queen with nightstands to either side and just to the right of that, is the second of the two hanging wardrobe. One of the more unique features of the staterooms is this radial vanity. Walking aft to the staircase we take it up past the main deck, and we enter the pilothouse.
What comes to me as you stand in this pilot house is the classic field of an elegant motor yacht. However, with a recently updated electronics package and the installation of a FLIR night-vision camera, you have all of the safety and security of a modern wheelhouse. Featured in the wheelhouse are three forward-looking STIDD captains’ chairs. To either side of the wheelhouse you’re just one step away from exterior wing stations.
Aft the wheelhouse is a rather spacious skylounge, which on another boat comparable in length could be considered a salon. The skylounge is laid out with a dayhead all the way forward. This beautiful burl wrapped bar has a sink in cold storage. From the bar looking back, you see all of these waving wrapping lines. Hargrave could have installed a straight line settee but rather chose this detail, which makes this a very special room. Opposite the settee is a brand-new curved TV. Beneath the TV is plenty of extra storage. As large as this room feels, you wouldn’t know it, but there are side decks running completely fore and aft. These side decks lead all the way to the back deck.

There are two ways to access the aft lounge deck. The first is through the skylounge double doors, the second is the spiral staircase that leads up from the main deck. When the tender and jet skis that are not up here, this space really opens up to a spacious outdoor seating area. With half the space covered by a molded hardtop, the remainder of the space is in the sun. On the starboard side is a storage locker and freezer that lead us to this barbecue station. The recently purchased Yamaha waverunners, the Nautica tender and the watercraft are all included in this sale.
Finally, we end today’s walkthrough out on the bow. With a bunny pad at three distinct seating areas, this is a great place to take in the sun while underway.

Thank you for joining me on today’s walkthrough of SEA STAR, the 2001 recently refit 110-foot Hargrave. If you have any questions about the listing or would like to schedule a visit, please don’t hesitate to call me.




![Yacht Walkthrough: 109′ Hargrave 2001 [Yacht Highlight]](https://cdn.denisonyachtsales.com/wp-content/uploads/2019/09/SEA-STAR-H.jpg)
![Yacht Walkthrough: 109′ Hargrave 2001 [Yacht Highlight] Share on Facebook](https://cdn.DenisonYachtSales.com/images/share1.svg)
![Yacht Walkthrough: 109′ Hargrave 2001 [Yacht Highlight] Share via Email](https://cdn.DenisonYachtSales.com/images/share2.svg)
![Yacht Walkthrough: 109′ Hargrave 2001 [Yacht Highlight] Share on Twitter](https://cdn.DenisonYachtSales.com/images/share3.svg)



