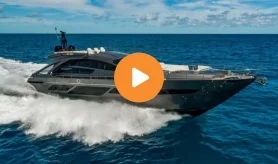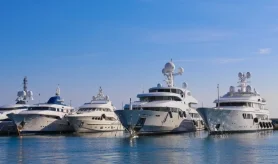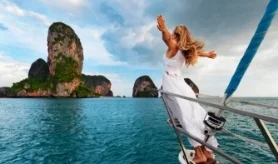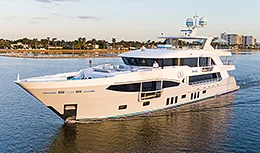- Alaskan Yachts
- Azimut Yachts
- Back Cove Yachts
- Beneteau Yachts
- Benetti Superyachts
- Bertram Yachts
- Boston Whaler
- Broward Yachts
- Buddy Davis Sportfish
- Burger Yachts
- Cabo Yachts
- Catamarans
- Carver Motoryachts
- Center Console
- Chris-Craft Yachts
- Cruisers Yachts
- DeFever Trawlers
- Dufour Sailboats
- Fairline Yachts
- Feadship Yachts
- Ferretti Yachts
- Filippetti Yachts
- Formula Yachts
- Fountaine Pajot Cats
- Grady-White
- Grand Banks Trawlers
- Hargrave Yachts
- Hatteras Yachts
- Hinckley Picnic Boats
- Horizon Yachts
- Hydra-Sports
- Intrepid Boats
- Jarrett Bay Sportfish
- Jeanneau Yachts
- Kadey-Krogen Trawlers
- Lazzara Yachts
- Lekker Boats
- Luhrs Sportfish
- Marlow Yachts
- Maritimo Yachts
- Marquis Yachts
- Mazu Yachts
- McKinna Motoryachts
- Meridian Yachts
- Midnight Express
- MJM Yachts
- Mochi Craft
- Neptunus Motoryachts
- Nordhavn Trawlers
- Nordic Tugs
- Numarine Yachts
- Ocean Alexander Yachts
- Ocean King
- Offshore Yachts
- Outer Reef
- Oyster Sailing Yachts
- Pacific Mariner Yachts
- Palmer Johnson Yachts
![78 Ocean Alexander Yacht Walkthrough [Boat Review + Video]](https://www.denisonyachtsales.com/wp-content/uploads/2022/03/Untitled-design-8.webp)
78 Ocean Alexander Yacht Walkthrough [Boat Review + Video]
Take an extensive tour of the
78′ Ocean Alexander [RHYTHM N’ BLUES] in Fort Lauderdale, FL with Kurt Bosshardt.
This article is a transcription of the 78′ Ocean Alexander video from Denison’s Youtube Channel. Tune in daily to discover the latest yacht video walkthroughs from the world’s largest yacht video collection. Watch the full video below:
Good morning from Vero Beach, Florida. I’m Ryan Alexander and I’m Kurt Bosshardt from Denison Yachting. Today, we get the chance to walk you through a 78-foot Ocean Alexander goes by the name of RHYTHM N’ BLUES.
Vero Beach is about 2-and-a-half hours north of Fort Lauderdale. I took the drive this morning and you flew. So Kurt, as a pilot has his own plane. What time do you leave this morning? About 6:15, landed about 7 o’clock. The great thing about flying as we look down at the I-95 and turnpike rush hour traffic thinking oh my goodness, we’re glad not to be stuck in that traffic.

The yacht is a 78-foot yacht with a 3 cabin layout below. Stepping down onto this landing, you really start to get a feel for what it would be like to live aboard this yacht. From the enormous head room to the voluminous cabins, we have a fantastic 3 cabin layout. A VIP forward, a twin to port and a full beam master amidships. It is also the original interior which is quite classy but the owner’s done recent upgrades to lighten the colors.
But most importantly about this boat is that the owner highly customized it with state of the art electronics and a really neat helm station extension which is fully air conditioned and really serves as a second seating area, almost like a sky lounge. This yacht would be ideal for a family coming out of sailing or trawlering or an owner-operator that would like to actually have his hand at the controls. It’s also ideal for a crew of 2 discrete in the aft section of the boat and away from the owner’s area. But it’s quite comfortable for 2 people.
As we’ll see later on in today’s walkthrough, we’re going to step down into the engine room. It’s immaculate down there. It’s great considering how many hours, how many long trips this boat has done but there’s a lot of attention to detail in keeping it clean and serviced. Sure, it’s a real testament to how well the yacht’s been maintained.
With all of that out of the way, we’re going to get today’s walkthrough kicked off and we’re going to start up on the top deck where we have a 2000 pound davit that can lift your tender on and off the boat. Again something that makes this perfect for that island hopping.

The tender usually stored up in this area is a Zodiac 420 with a 60 horsepower Yamaha outboard. A useful feature in the area is a freshwater hookup for washing down the tender after you pull it out of the water. When this deck space is empty, it’s ideal for setting out deck furniture and taking in the surrounding view. And when the sun gets to be too much, you can quickly deploy a shade sail that covers the area.
Forward, of the boat deck through these two glass sliding doors is everyone’s favorite spot on this Ocean Alexander 78. It’s a completely custom feature. It’s a huge room with great visibility all this glass. The immediate question that came to my mind is boy it must get really hot here in the summer. But the answer that question is no because we have 38000 BTU air conditioning and keep this place really really pleasant.
When you see how much functionality there is throughout the enclosed bridge, it gives you a sense of scale to this climate controlled space. Take for example this oversized dinette on the starboard side. The seating is a molded in U-shaped settee wrapping around a varnished teak tabletop with windows surrounding you on all sides. From here you also have a view of the TV that drops down from the ceiling whenever you need it.
A great upgrade in this area is the sea deck padding underfoot which is installed on top of a non-skid fiberglass deck. Over on the port side of the enclosure is a custom granite topped wet bar. There are 5 stainless bar stools mounted along the outside where a raised bar top is also seen. On the back side of the bar is storage and the appliances that your crew needs to attend to guests. These include a sink and under counter refrigeration.

A very unique feature behind this wet bar is this wooden wine box I call it which was handcrafted out of zapelli by the captain of this yacht. The thing I like about this is that it harkens back to the age of yachting, turn of the century in this very contemporary setting kind of an old rustic feel.
Walking forward in this room we get to the main helm station and as you can see again there’s fantastic visibility all around which again is a custom feature of this yacht. This is one of three steering stations that we have on the yacht with state of the art electronics.
The first thing that jumps out to you which is extremely impressive is this integrated electronic system. They’re tied together by three 17-inch touch screen hatland screens, directly below the screens on the port side a few other instruments of note the MTU engine monitors, the furuno control panels and a FLIR night vision camera. And on the other side of the compass, we have the starboard engine monitoring system, digital throttle controls and the ZF skyhook system.
And finally all the way over to right we have the bow and stern thrusters. These are also found on both port and starboard control stations. So with this suite of instruments as you can imagine we have everything we would need to control this yacht, in a very comfortable environment.
Tied into the helm station are the eyes and ears of the vessel which are mounted onto the hard top directly above the helm. It’s here that we find an M7 VSAT offering satellite internet and an HD7 track vision TV dome as well as FLIR night vision camera.
Now let’s take a quick look at the bow which is overbuilt given the size of the boat. Side decks running up both port and starboard are the primary means of access to the bow with side deck access doors as well found just forward of midships. Once you’re up here, you can lay out in the sun on one of two adjustable sunpads with ratcheting backs. These are elevated from the rest of the main deck on the raised portion of the bow. Also found in the area is a hatch that opens into the VIP cabin below. All of the way forward up here is the ground tackle. This ready for anything setup is comprised of dual Maxwell 4000 windlasses operating two anchors.

In addition to her twin anchors, the other feature worth pointing out is her 25 horsepower key power hydraulic bow thruster. This is just one of two thrusters that helps this yacht navigate laterally. The other is found at the opposite end of the boat with a matching 25 horsepower stern thruster. Here at the stern is also where we have a fixed swim platform with stairs port and starboard. This area is finished with teak and heavy duty polished hardware and stanchions. There are shore power receptacles port and starboard with 115 foot cable masters found in the lazarette just forward. This lazarette is important in that it offers you great access to the running gear as well as impressive storage.

Immediately forward of this is the area that the crew calls home. One of the great things I like about this 3 cabin layout is if you’re an owner operator, you can use this as a fourth cabin for kids. Not only do you have the bunks and plenty of storage but there’s a separate ensuite head and shower to port. Outside the ensuite I want to point out a few features which make this yacht very comfortable for crew, we’ve got a little kitchenette area with a microwave, a refrigerator down below and then of course an access inside upstairs in case of bad weather.
The final point of access down here is the access to the engine room. As we mentioned earlier in today’s walkthrough, this engine room is meticulously maintained. Not only the engines are clean but underfoot bright and shiny, the stairs, the exhaust risers everything is clean giving her 3000 hours of service.

This 78 is equipped with upgraded MTU 2000 1600 horsepower engines. Outboard of the engines is a Kohler 32kw genset which work together to power the house. Other important items in here are the fireboy fire suppression system, key power hydraulic stabilizers and AC compressors.
From here, let’s jump up to the aft deck. Finished with teak and polished stainless, this area stands out as the perfect spot to welcome guests on board. You can hand them a cold drink from the wet bar over on the starboard side and then grab a seat on the dinette running along the transom. The tabletop is varnished teak and the bar top features an upgraded granite with an additional convenient upgrade found with this fresh water connection on the front side of the bar.
Both the seating and the wet bar are protected by a molded hardtop. Integrated into this is dimmable led lighting and a multi-zone sound system as well as a camera overlooking the swim platform. I’ve already mentioned that there are side decks but there are also other points of access back here like port and starboard boarding doors for dock side boarding. Other nice features in the area are the molded in stairs leading up to the tender deck, a convenient engine room access door to port and aft helm stations. These offer you thruster and joystick control over the whole steering system.
From here we’re next going to step inside through a pair of automatic doors and enter the salon. This is the highest END finish that you’ll find on any OA 78. Satin varnished woodwork is made up of sapele and elegant burled veneers. Large windows surround the space with the entry doors serving as floor-to-ceiling windows when closed.

To starboard is an L-shaped sofa that lets you take in the entire view. In the starboard aft corner is a minimal but effective wet bar and a polished stainless sink. This area serves perfectly as storage for your stemware and bottles. Found in the cabinets on the port side is the heart of the local AV system as well as a pair of wine coolers built in below the windows.
The final thing to point out in the area is the dayhead located to port. This head is located in the hallway that you pass through on your way into the dynamic country kitchen galley. This is the preferred layout for anyone looking to merge the feeling of being in a family environment with your time at sea. I really like to point out this huge area here, one of the benefits of having a single helm station upstairs is that you pick up this settee area for dining and you have this really nice expansive room as an eat-in kitchen.

When it comes to the cooking experience, this 78 absolutely has you covered. Equipped with a full array of Genair appliances, there’s a great balance between equipment and storage which is found all over the place. Some of what we find in here includes a 36 inch French door refrigerator, a 30 inch the over-the-range microwave, a 30-inch electric cooktop that’s directly above a 27-inch electric oven. Clean up takes place just forward of this where we see the sink. There’s also a trash compactor and a pair of stacked dishwashers in the area.
Kurt already pointed out the seating area forward in here which is just below a wrapping windshield. From this seat you can appreciate just how much light floods the galley in the middle of the day. To port and starboard, we find water tight side deck access doors which lend themselves well to a crew of two. The port side door is right next to an integrated wooden staircase connecting the upper and main deck.
Over here on the starboard side are stairs leading down to the guest accommodations. Stepping down onto this landing, you really start to get a feel for what it would be like to live aboard this yacht. From the enormous head room to the voluminous cabins, we have a fantastic three cabin layout, a VIP forward, a twin to port and a full beam master amidships.
Let’s save the best for last and start forward down here in the bow VIP. Complete with an aft-facing queen berth and loads of storage, the bow VIP is equipped to sleep two with room to spare. Wardrobe storage is in cedar lined hanging lockers with automatic lighting. And at the foot of the bed we see the cabin’s TV as well as the entrance into a private head and shower.
Heading aft from the forward stateroom, we next have the port side twin cabin. There’s storage and hanging lockers at the foot of the bed with a dressing mirror inside. There’s also a window at eye level letting in some natural light when the sun is out. And then forward in this cabin is the ensuite featuring a stone-topped vanity and a stall shower.
Stepping out of this cabin and heading aft brings us into the lower deck foyer once again. I want to point out that in this area, we have an optional second laundry center with the primary stacked washer and dryer aft in the crew space. There’s even a clever work surface that comes out of the wall just above.
Heading all of the way aft in the lower landing brings us into the owner’s suite. Of all the areas where you feel the benefit of this spacious 3-cabin layout, the owner’s stateroom makes it the most apparent. Spanning the entire 20-foot-1-inch beam of the boat, there’s a king-sized berth in the middle of the stateroom with plenty of open walkways around it.
On the port side is a built-in vanity with storage integrated all around. This is just a few feet away from a wall mounted 40 inch TV which is tied into an expansive AV package. Storage is the theme in here. As we look at the rest of the room where we see a pair of hanging lockers and a built-in bank head of drawers below this 78 stylish hull side windows.
The ensuite can be accessed from the port or starboard side of the stateroom and it’s in here that the owner selected his and hers vanities which are separated by a large glass enclosed shower.
Thank you for joining Ryan and myself on the walkthrough of this 78-foot 2014 Ocean Alexander. If you have any further questions or would like to schedule a showing please call me on the number below.
Inquire About the 78′ Ocean Alexander [RHYTHM N’ BLUES] Motor Yacht:










