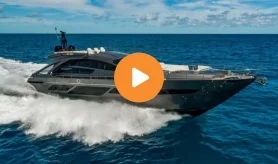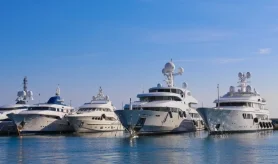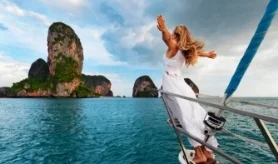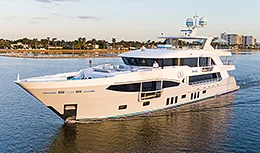- Alaskan Yachts
- Azimut Yachts
- Back Cove Yachts
- Beneteau Yachts
- Benetti Superyachts
- Bertram Yachts
- Boston Whaler
- Broward Yachts
- Buddy Davis Sportfish
- Burger Yachts
- Cabo Yachts
- Catamarans
- Carver Motoryachts
- Center Console
- Chris-Craft Yachts
- Cruisers Yachts
- DeFever Trawlers
- Dufour Sailboats
- Fairline Yachts
- Feadship Yachts
- Ferretti Yachts
- Filippetti Yachts
- Formula Yachts
- Fountaine Pajot Cats
- Grady-White
- Grand Banks Trawlers
- Hargrave Yachts
- Hatteras Yachts
- Hinckley Picnic Boats
- Horizon Yachts
- Hydra-Sports
- Intrepid Boats
- Jarrett Bay Sportfish
- Jeanneau Yachts
- Kadey-Krogen Trawlers
- Lazzara Yachts
- Lekker Boats
- Luhrs Sportfish
- Marlow Yachts
- Maritimo Yachts
- Marquis Yachts
- Mazu Yachts
- McKinna Motoryachts
- Meridian Yachts
- Midnight Express
- MJM Yachts
- Mochi Craft
- Neptunus Motoryachts
- Nordhavn Trawlers
- Nordic Tugs
- Numarine Yachts
- Ocean Alexander Yachts
- Ocean King
- Offshore Yachts
- Outer Reef
- Oyster Sailing Yachts
- Pacific Mariner Yachts
- Palmer Johnson Yachts
![96 Sanlorenzo Motoryacht Walkthrough [Boat Review + Video]](https://www.denisonyachtsales.com/wp-content/uploads/2022/06/Web-Image-Resize-Template-1400-x-900-SN-1.webp)
96 Sanlorenzo Motoryacht Walkthrough [Boat Review + Video]
Take an extensive tour of the96 Sanlorenzo [NINI POP XL] in Fort Lauderdale, FL with Alex Clarke.
This article is a transcription of the 96 Sanlorenzo video from Denison’s Youtube Channel. Tune in daily to discover the latest yacht video walkthroughs from the world’s largest yacht video collection. Watch the full video below:
Alex Clarke from Denison Yachting and today I’m pleased to showcase to you a new approach to the way a yacht is laid out and that comes to you in the form of a Sanlorenzo SL-96 asymmetrical series.
So how did Sanlorenzo apply an asymmetrical concept to the design of a yacht? Typically on a yacht when you see the port side and the starboard sides, they’re almost identical. In this case the asymmetrical series is totally different. For example, on the main deck to the starboard side you have a full walk-around yet here on the interior you have a full beam width to port. This allows added square footage of livable space on the inside yet the practicality of reaching the bow.
On the upper deck you have something similar. To port you have access to the bow area and on starboard, a full beam. This creates a full beam flybridge with added livable space, again with the practicality of being able to access everywhere on board. Touching on one of the key design elements here in the main salon and part of that asymmetrical design is something that I love to see whether it’s in a house or on a yacht and that’s a window seat. What allows you to enjoy this window seat to its full capacity is you have a hydraulic bulkhead that actually drops down giving you full access to these floor-to-ceiling windows.
Another benefit of the asymmetrical design that takes advantage of the full beam found to the port side is this on-deck foyer here complete with dayhead and this leads you into what I would consider a best in class dual level master that we’re going to find. That full beam layout to port gives you a beautiful ensuite and then to starboard taking advantage of that walk-around you have direct access outside that leads to a private sitting area on the bow. Now that we’ve touched on the benefits of our asymmetry, we’re now going to cut to a little bit of the highlight showing her underway at our evening cruise show you a little bit about the LED lighting that I think is a great highlight on board as well as the overall layout.

We’re going to get today’s walk-through started on one of the most beloved spaces on board the SL-96 the flybridge. The combination of its large footprint and multi-use spaces are just a few of the reasons this yacht has gotten the acclaim it has. Starting aft we first have an open-air seating area where we see a low-profile U-shaped deck sofa with an incredible view of the surroundings. Finished with a comfortable all-weather material, this is where you get in the mood for a day out on the water. This area is also configured for a sun shade, a feature that we’ll see in use when we’re on the bow. Located right next to this to port is a shower where you can rinse off after get out of the water in order to take a seat at the wet bar located in the middle of the flybridge. With comfortable bar stools along the aft side and a raised bar top, this bar is essential entertaining feature up here on the flybridge. Found at the lower level of the countertop is a sink and a pair of grills adding to the versatility of the area and giving you a place to cook up some food before you jump back into the water. Below the countertop is storage as well as refrigerator and an ice maker.
Continuing forward brings us beneath the cover of a sprawling hard top and to an al fresco dinette. At this table you can easily seat 8 for meal times as you see it now and there’s even a leaf that can be dropped into the table allowing you to seat a few more. Tying in with the dining table and the wet bar is a high-low TV that pops up electrically. I’ve already mentioned the hardtop but not what makes it unique to Sanlorenzo. A cool design feature they built into the overheads are these electric slots that open to let in the sunshine and redirect the breeze as well. This is a much needed upgrade to the retractable canvas awning you find on many other yachts. These details are a part of the signature gray Sanlorenzo hardtop with matte black radar mast located at the aft end. It’s on this mass that you have your radars, domes and a FLIR night vision camera. Jumping back below the hardtop and looking forward of the alfresco dining table, let’s take a look at the upper helm located to starboard.

Considering this is a 2021 model, all the electronics and navigation equipment is top of the line and the latest the manufacturers have to offer. In addition to serving as the ideal helm for the captain and crew, there’s an added bonus to the enclosure’s design. The polycarbonate panels that flank the upper helm can easily be moved out of the way letting in the breeze and it’s through these same open panels that you can pass through and step out onto the foredeck, an area that we’ll revisit. Wrapping up the upper deck our next stop is the wheelhouse which is just a few steps down and forward from the flybridge.
Entering the wheelhouse you first noticed the raised pilothouse design with added benefit of the 180 degree visibility, thanks to the long windows that surround the helm. In addition to the fully adjustable electric helm seat, there’s a large seating area on the port side. What I like about this design is that it can double as a berth for the captain and crew on long passages as the boats underway. The main helm features a top-of-the-line Garmin glass bridge navigation setup and all the tools you need to run the yacht safely. First we have the 4 multi-function displays that read off all of your essential information from your radar data, engine and fuel information and CCTV camera feeds. A few important pieces of equipment below the monitors include the yachts autopilot, a smaller Garmin multi-function display, MTU engine throttles and bow and stern thruster joysticks.
In addition to being a pleasure to drive, this 96 is loaded with options that connect you with the outdoors. With that in mind we’re going to jump back to the stern and take a look at the swim platform. This hydraulic teak platform drops down into the water at the touch of a button doing two things. First, it offers you an easy way to deploy the Jet Ski. Second, this platform is the perfect feature for doing some swimming or diving. Another useful aspect of this space is the garage located just forward. Inside we see yet another Jet Ski and having two of these on board means you’re going to get to share more experiences with your friends and family.
When the transom door is closed and the sun is starting to go down, a splash of color appears that lights up the yacht’s name board. It’s right around this time of day that the experience on board starts to change. Jumping up to the aft deck we next arrive at the perfect venue for a cocktail hour and for an alfresco meal. This entire area is covered by shade from the molded hardtop overhead which means that this area is usable all summer long. Finished with a teak deck and top of the line Italian finishes, this area of the SL-96 is primed for entertaining. Found out board of the dinette are polished transom gates that provide some separation and safety between the aft deck and the swim platform. Outboard of these is your deck gear for tying off when you arrive back at the dock. Another useful feature are the boarding doors to port and starboard where you can set up a boarding ladder. Looking over to the port side there’s a staircase that leads up to the flybridge which we’ve already visited and the entrance into the engine room.
The engine room is located directly below the aft deck and is loaded with brand new machinery considering that the yacht is only a few months old. Most importantly down here are your twin MTU 12V 2000 M-96 engines which combine for just under 4000 horsepower. Outboard of the engines are your Kohler generators each of which is 55 kW. Another important feature down here is your sea recovery water maker which is located in the starboard aft corner of the engine room. I want to point out that the advertised top speed of the new SL-96 is 28 knots but with a light fuel load the captain on board here has recorded speeds up to 32 knots. A fast cruise speed on board is about 24 knots and at economical speeds you have a range of 1250 nautical miles.

As discussed before, one of the most outstanding aspects of the SL-96 is the asymmetrical design that has allowed Sanlorenzo to add about 10 square meters to the interior volume. But in addition to all the practical aspects that this offers, it gives this yacht an amazing sense of style and a functional design with a wide side deck that leads up and down the starboard side of the yacht. This side deck leads you forward to a split level bow which is one of the most useful in this class. You first arrive at the lower level where you have two large seating options. The first is the lounging area that faces forward which is designed as the perfect hangout place to have a cocktail in hand. This space is equipped with a table where you can lay out some food as well.
Forward is a triangular sunpad what’s interesting about this feature is that both sides of it has electric rams that raise each pad up respectively to reveal the ground tackle. Below the sunpads are two windlasses that easily allow you to raise and lower the anchors located just above the water line. A nice feature of this area are the teak decks that lead up and down both sides of the sunpad connecting the flybridge with the foredeck.
As the sun is finally starting to disappear behind the buildings in Fort Lauderdale, it’s time to show you one of my favorite aspects of this 96 footer. It’s at this moment that I want to point out the floor-to-ceiling glass doors that can be moved out of the way to connect the aft deck and the salon. Stepping inside we arrive in an area that has come to define what you can expect from any of the higher end Sanlorenzo’s you’ll come across. What makes this area so spectacular are the windows that surround the salon. With the floor-to-ceiling glass panels located to port and starboard as well as the aft entry doors, you’re never left wanting for natural light or a view of the outdoors. Helping combine the salon and aft deck is a bar by the entrance that’s topped with marble and finished with useful appliances like an ice maker and a fridge.

Just forward of this L-shaped bar is a modern sofa that makes the most of the available space without overcrowding. This seating area combines well with a long bench seat that runs along the port side hall window. Together all of the seating and the natural oak floors underfoot, make for a home-like feel with incredible style. On the forward end of the salon is a Samsung TV with two options allowing you to pass forward. We’re first going to stick to the starboard side and take a look at the galley. Right before entering our next stop I want to point out the pilothouse stairs which is an area we’ve already taken a look.
At in terms of appliances that you’ll find in the galley the cooking takes place in the forward section at a 6-burner mealy induction cooktop. Below this is a matching oven and there’s also a Viking microwave convection oven. Above there’s also plenty of refrigeration in here hidden behind white cabinet faces. This capable galley is well placed for serving the yacht, thanks to a starboard side deck access door that opens up onto the side deck. Also located off of the galley is a staircase leading down to the crew quarters.
At the foot of the stairs you arrive first at the crew common area. This is where a dinette is located to the port side beneath an opening hall window. Also located in this space is a stainless refrigerator, the yacht’s washer and dryer as well as a TV that’s just below a fusion stereo system and Garmin multi-function display. There are two crew cabins located down here each of which has a bunk configuration with its own ensuite.
Picking back up in the salon let’s stick to port and head forward where we’ll see the main deck dayhead which is just across from the staircase that leads down to the lower guest accommodations. We’ll revisit these staterooms but for now let’s continue forward and check out the master.
Like the salon the master stateroom makes an incredible first impression during the evening. Upon entering you’re greeted by an half-facing king-size berth. This is a semi-walk-around bed with windows on all sides including above. The most outstanding use of glass that we’ll find here is located forward of the berth in the overhead, a beautiful large skylight. Flanking the berth on the starboard side is a feature worth noting a pantograph side deck access door. This is located right next to the owner’s suite TV which is hidden behind a mirror when not in use.

Looking over to the port side we see a vanity and storage beneath a window in the lower superstructure. The bulk of the storage in the master is located just forward of this area on the lower level. Stepping down 3 oak steps brings you to where all of your hanging lockers for your clothes are located as well as a private wine cooler. Our final stop in the master is the gorgeous ensuite which you pass on your way into the living area of this master. Across from a bookcase is the entrance to a vanity that can be closed off as well as a separate stall for the head and a glass shower stall. Leaving here follow me below deck where we’re going to take a look at the remaining guest accommodations.
Our first stop below decks is the port side where we have side-by-side twin berths. Making this room all the more practical is the Pullman berth on the inboard bulkhead allowing this stateroom to sleep three. Additionally the lower accommodations all have hall side windows that can open up private entertainment centers and ensuites. The starboard aft double stateroom nearly has the same footprint as the last stateroom but with a double berth that rests below the hall side window. Like the rest of the staterooms on board this also has an ensuite with a shower stall. The final stateroom for us to visit is the full beam VIP located aft in the lower companionway. A king-sized berth is located in the center of this stateroom which still allows for plenty of open floor space here. Looking to the port side we see a long bench seat where you can stretch out below the windows in the hall. Just after the seating area is the VIP’s walk-in closet. Looking to the opposite side of this cabin to starboard is a vanity and storage area, much like what we saw up in the master. And aft of this area is the VIP’s ensuite head and shower.
On behalf of Denison Yachting and myself Alex Clarke, thank you for joining me on board this 2021 Sanlorenzo SL-96. If you’re interested in this particular boat or something similar, feel free to contact me at any time.
Inquire About the
96 Sanlorenzo Motoryacht [NINI POP XL]:







