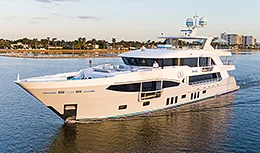- Alaskan Yachts
- Azimut Yachts
- Back Cove Yachts
- Beneteau Yachts
- Benetti Superyachts
- Bertram Yachts
- Boston Whaler
- Broward Yachts
- Buddy Davis Sportfish
- Burger Yachts
- Cabo Yachts
- Catamarans
- Carver Motoryachts
- Center Console
- Chris-Craft Yachts
- Cruisers Yachts
- DeFever Trawlers
- Dufour Sailboats
- Fairline Yachts
- Feadship Yachts
- Ferretti Yachts
- Filippetti Yachts
- Formula Yachts
- Fountaine Pajot Cats
- Grady-White
- Grand Banks Trawlers
- Hargrave Yachts
- Hatteras Yachts
- Hinckley Picnic Boats
- Horizon Yachts
- Hydra-Sports
- Intrepid Boats
- Jarrett Bay Sportfish
- Jeanneau Yachts
- Kadey-Krogen Trawlers
- Lazzara Yachts
- Lekker Boats
- Luhrs Sportfish
- Marlow Yachts
- Maritimo Yachts
- Marquis Yachts
- Mazu Yachts
- McKinna Motoryachts
- Meridian Yachts
- Midnight Express
- MJM Yachts
- Mochi Craft
- Neptunus Motoryachts
- Nordhavn Trawlers
- Nordic Tugs
- Numarine Yachts
- Ocean Alexander Yachts
- Ocean King
- Offshore Yachts
- Outer Reef
- Oyster Sailing Yachts
- Pacific Mariner Yachts
- Palmer Johnson Yachts

Chesapeake Retreat: A Busy Couple Build A Waterfront Paradise on Chesapeake Bay
I grew up in an urban Richmond, Virginia, townhouse with a postage-stamp backyard, surrounded by miles of well-planned cityscape dotted with barely fishable lakes.
This article was written by J. Michael Welton. Photography courtesy of Jonathan Rivera Architecture.
So, in the early 1960s when my father bought a 30-foot cabinc ruiser docked on a tributary to the Chesapeake Bay, a whole new world appeared before my 10-year-old fisherman’s eyes.
Down on Sarah’s Creek off the York River, we were tied up among skipjacks, oyster boats, and more extravagant cruisers. In the waning evening hours, swarms of menhaden would slash the creek by the thousands. (“Somethin’s chasin’ ‘em,” my father’d say.) Or eels would snatch a sliver of bacon on a hook.
Watery, bacon-scented, and salt-soaked, these were the kinds of experiences that awakened me to life on the Chesapeake Bay.
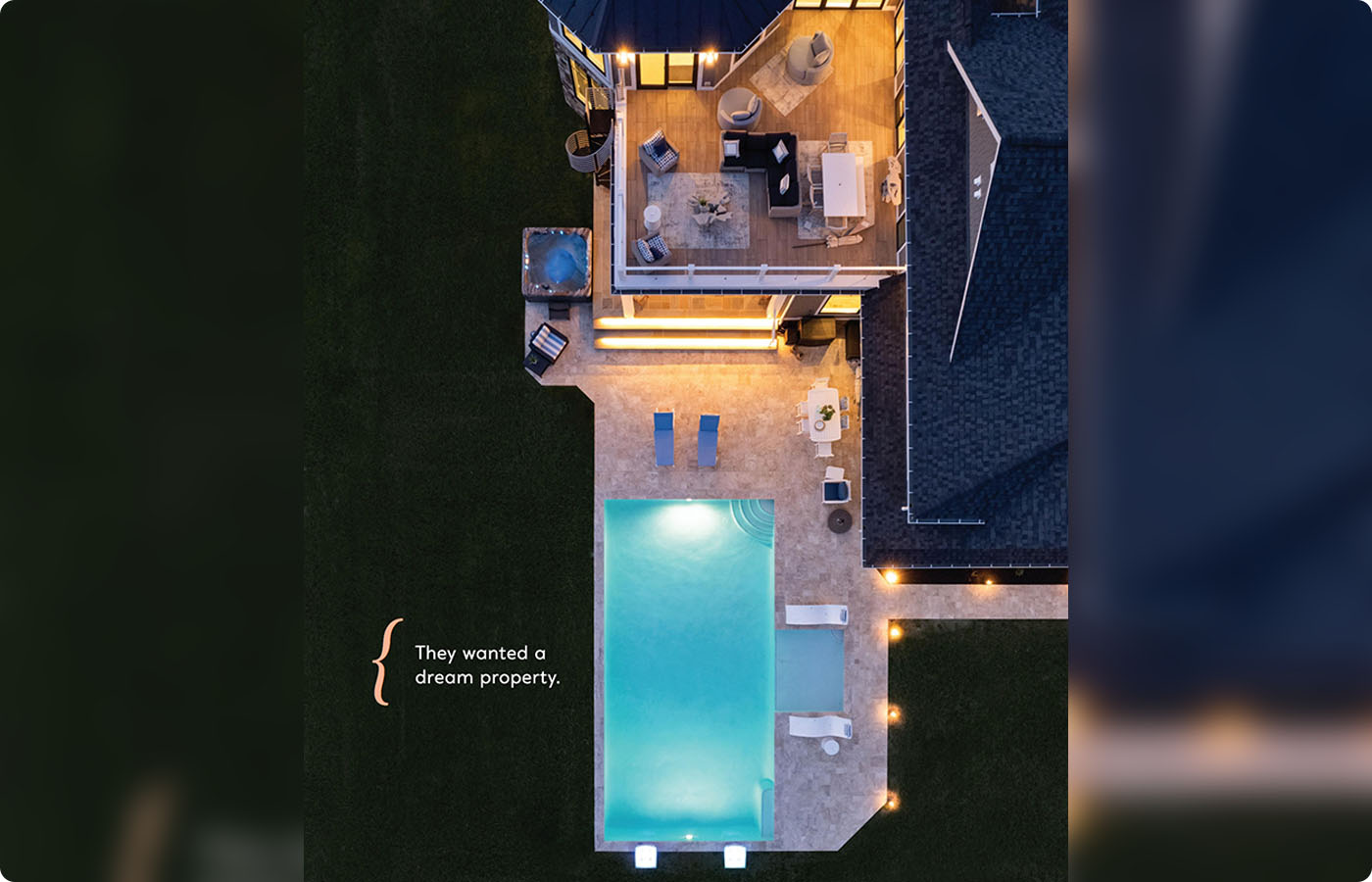
But it was nowhere near the kind of life that John and Tina Galdieri and their daughter have found on a three-acre paradise at the end of a lane in Saint Michael’s, on the bay’s Maryland side, ever since John hopped a fence to inspect the then-unsold property during the pandemic and encouraged his family to follow. After that, their world changed totally. But then again, this is a family that thrives on challenges. John pilot’s corporate jets for his own globe-trotting charter flight firm. Tina is the head coach of the Baltimore Ravens cheerleading team.
First, they bought the lot in spite of the fact that it was priced 25 percent higher than others nearby. Next, they found a design-build firm to help with initial planning, then set about the permitting process. That’s when they came across the work of architect Jonathan Rivera—and shifted design gears completely.
“They wanted a dream property,” Rivera says.
So, he made that happen for them. Now they live full-time in a 6,800-square-foot home facing Drum Point. They called for a circular entry, a four-car garage, and a guest suite over it for their daughter. They wanted inside and outside space for entertainment, his and her offices, plus fireplaces and a good-sized swimming pool.
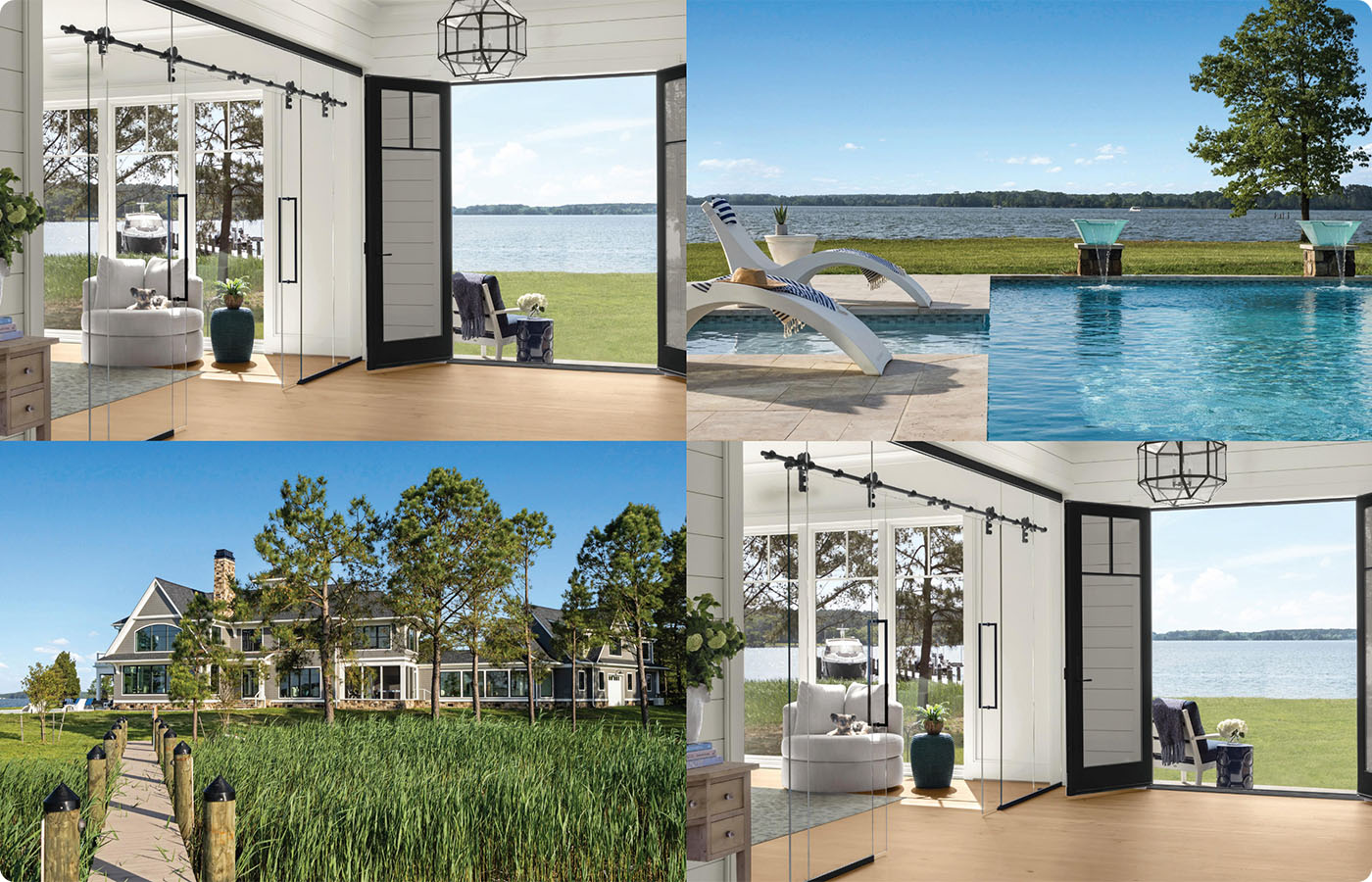
They got it all. “The design intent was to maximize the 270-degree views of the water and the buildable space that was limited,” says Paul Mueller, whose building firm bears his name.
That’s because the architect allowed the site to inform his clients’ desires, Mueller says. “From the primary suite’s view of the water and entertainment space, to the vistas from kitchen or outdoor areas, it all opens up, easily accessed by friends or family.”
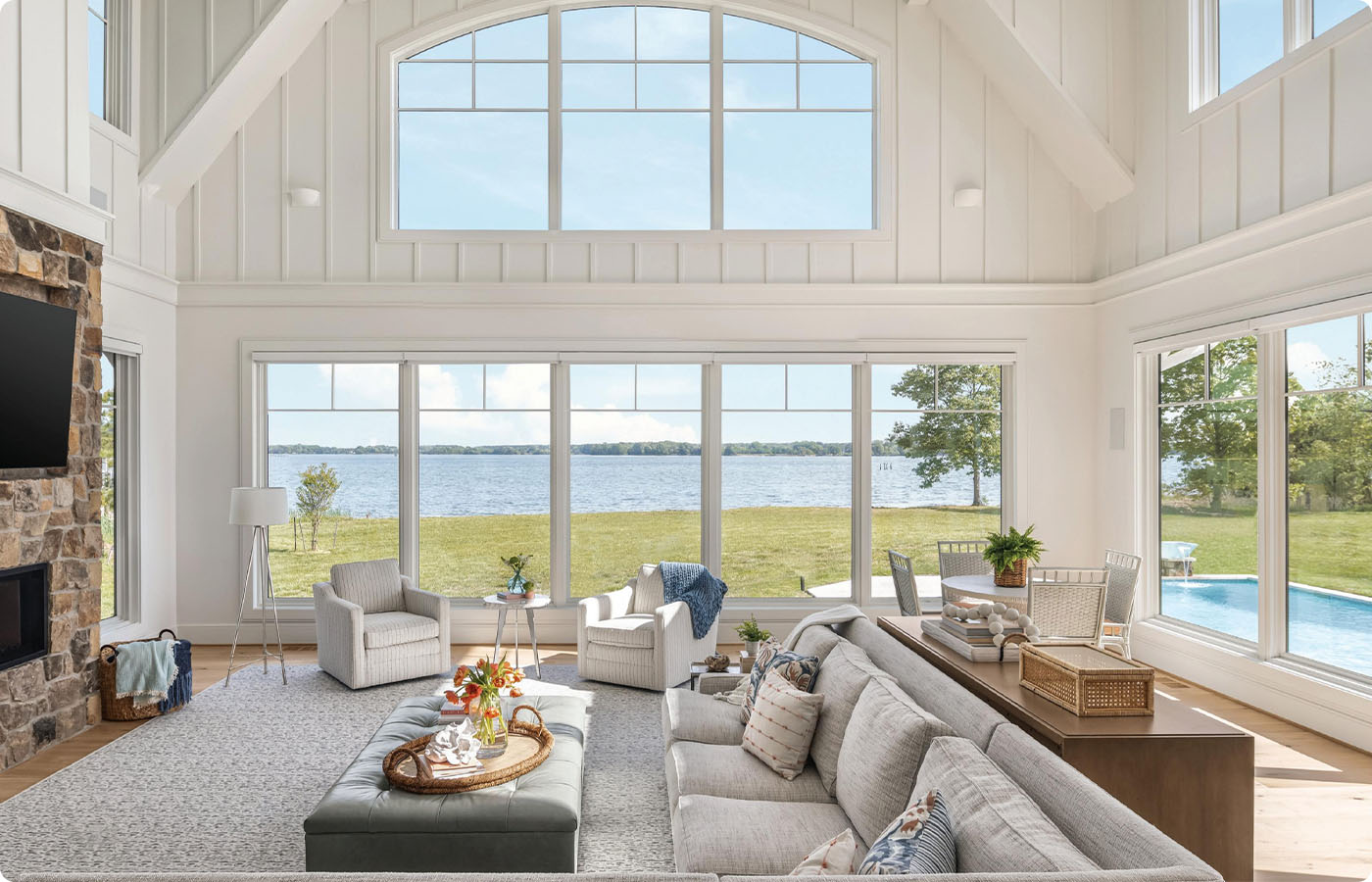
Rivera and Mueller worked with Absolute Landscape and Turf Services to achieve those goals and create a landscape that didn’t compete with its outrageously gorgeous bay views. The result: a sculpted environment that flows seamlessly from interior and grounds to waterfront beyond.
They meticulously designed paths and terraces around the 40-foot by 20-foot pool, following the natural contours of the land so each step on the property feels like a part of a carefully crafted journey. Natural stone walls, flagstone patios, and strategic lighting create a sense of flow and continuity, drawing the eye toward those expansive water vistas.
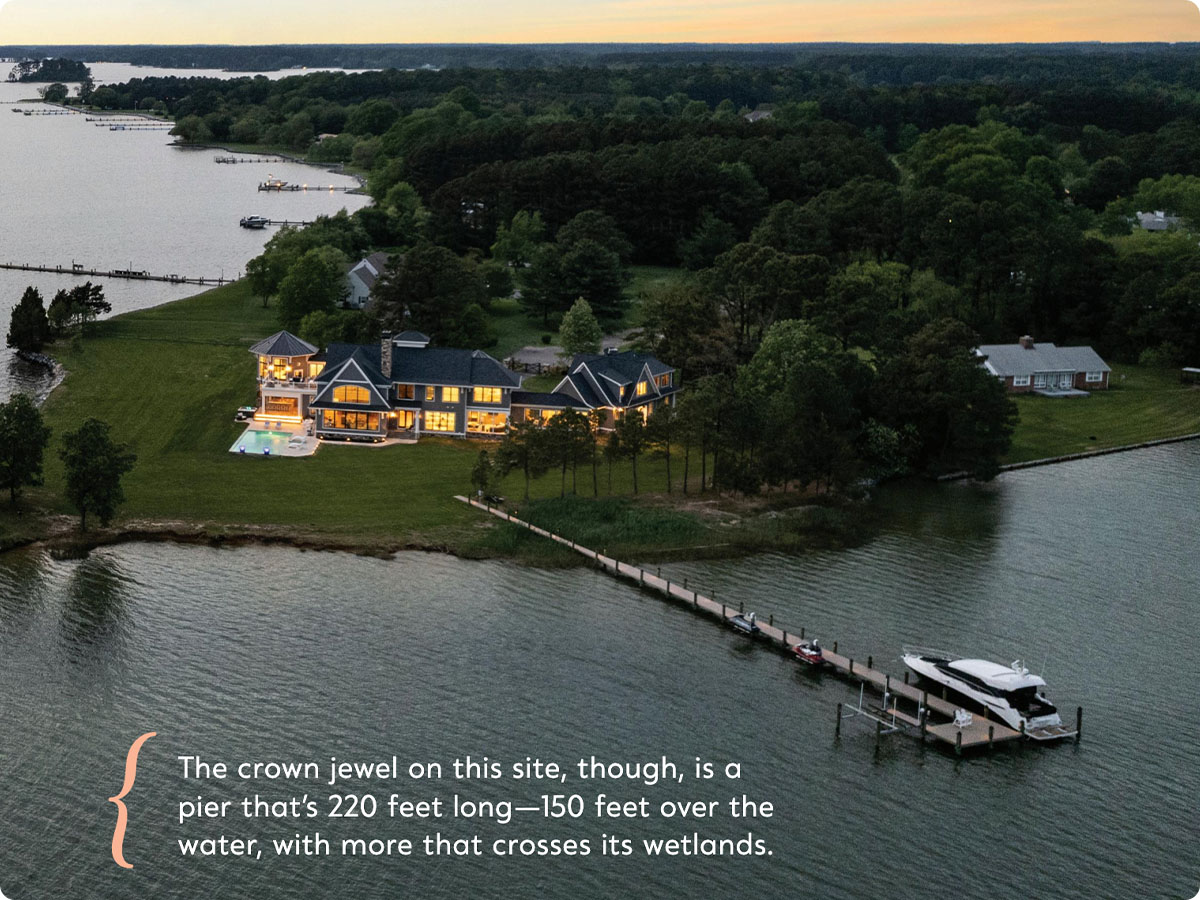
The crown jewel on this site, though, is a pier that’s 220 feet long—150 feet over the water, with more that crosses its wetlands. “After all,” John notes, “we have a 46-foot Sea Ray.”
That means cruises out and away from their home at Drum Point, into the waters of the Chesapeake Bay.
There, they’ll likely be beyond the reaches of any wily prehistoric crustacean behemoths.

Request a Copy



