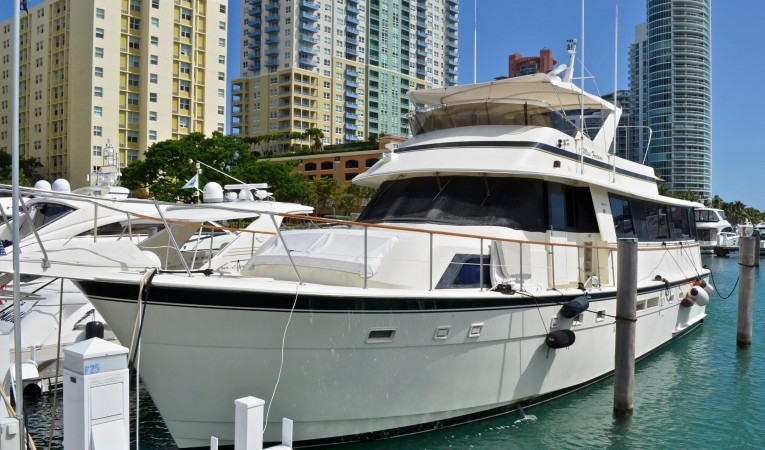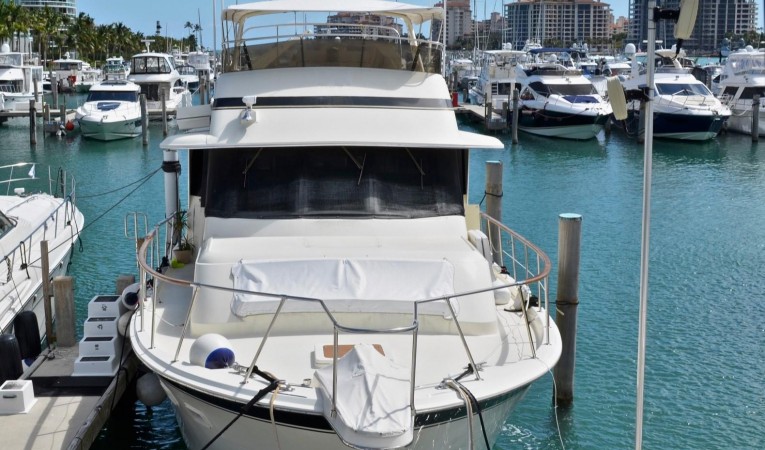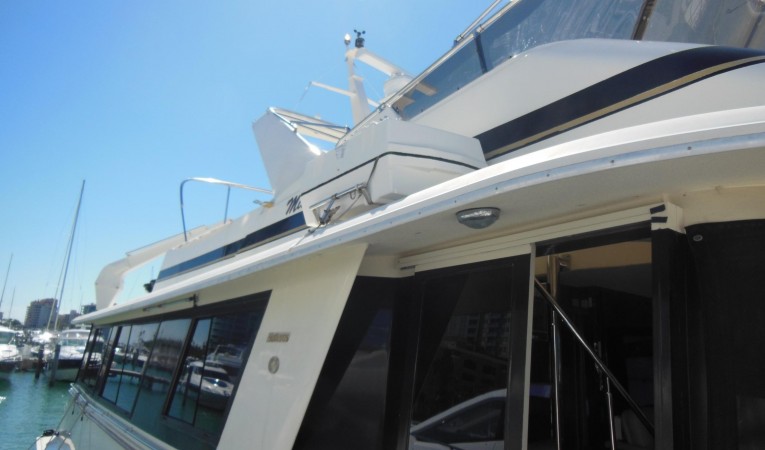


Off Market
She needs a little bit of TLC but priced accordingly. The yacht is notable largely because of her modern galley-up layout and spacious full-width salon, desirable features found in many of today’s motor yacht floor plans.
The 63 MY, and her sister ship, the Hatteras 68 Cockpit MY, came with a spacious four-stateroom, four-head interior with extended main salon, and enclosed galley/dinette area aft of the wheelhouse. The owner’s stateroom in this floorplan is exceptionally large with a separate dressing area, walk-in wardrobes, several dressers, and a full-size tub in the head.
There are port and starboard deck doors in the private wheelhouse and the interior is fully paneled and finished with teak woodwork. The main deck salon of the 63 MY is absolutely enormous with more than 275 square feet of living space—enough to create a formal dining area forward without intruding on the salon’s expansive entertainment facilities.
A small aft deck provides space for line handling at the dock. A bow pulpit, radar arch, and foredeck seating were standard. Cruise at 16–17 knots with twin GM 650hp 12V71 diesels (about 20 knots top).
Key Features:
4 staterooms, 4 bathrooms. Can be operated solely by the owner or have a separate crew using the fwd stateroom leaving the owner's cabin and two guest cabins for the owner's use.
Full width extended salon with windows all around providing a very open atmosphere. A dining area currently set up for 4 is located to the port while stbd. the side is occupied by an entertainment center. The aft part of the salon is equipped with a U shape sofa and leather chairs, all in good condition. Access to the swim platform is from the back of the salon.
The full-width pilothouse has easy access to the deck via sliding doors on both sides of the vessel. A double-wide sofa serves as the seating arrangement for the pilothouse. Stbd. side of the pilothouse has access both to the lower decks and the staterooms as well as to the flybridge area via a polished stainless steel staircase.
Forward of the pilothouse is a lounge area and access to the captains/guest stateroom with an en-suite bathroom. Underneath the lounge area is the utility space with the air conditioning units and the generator. Fwd of the lounge space is the crew/guest cabin with two bunks and an en-suite bathroom.
Towards the aft of the boat is the corridor with a laundry station on the Stbd. side with a washer and dryer. Cedar lined linen lockers. The Starboard side also houses the guest bathroom with a separate shower stall. On the port side, in front of the port engine room is the guest cabin. The corridor towards the aft has the access doors to the full height engine rooms on both sides of the vessel. Both engine rooms have two access doors both to the front of the engines as well as to the back of the engines.
Further towards the aft is the actual entrance to the owner's cabin along with a staircase to the upper salon area. The large owner's cabin is equipped with a full-size bathroom with a bathtub and double sinks. The owner's cabin also has a large, cedar-lined walk-in closet.
Galley
A highly desirable galley up is located between the pilothouse and the main salon. The galley has its own separate settee area for more casual dining. 4 burner cooktop, oven, microwave, full-size refrigerator/freezer, double sinks, dishwasher, etc. makes this galley fully functional for preparing gourmet meals onboard.
Deck
The forward deck has the electric anchor windlass with the foot controls. A separate seating space facing forward with vinyl cushions in excellent condition. Access to the inside area is through the sliding doors located on both sides of the pilothouse.
The flybridge area has the upper steering station with two pilot chairs. Aft of the steering station is the refreshment center with a built-in refrigerator and an ice maker. A separate sink and a built-in barbeque grill. Four round bar stools and a huge U shape seating area are located towards the aft. The dinghy cradle is located towards the stern.
Electrical
The electrical systems consist of 12/32 volt DC and 110/240 volt AC power. 50 Amp shore power connections and an on-board 20 kW Onan generator with 2100 hrs.
Denison Yacht Sales offers the details of this yacht in good faith but cannot guarantee or warrant the accuracy of this information nor warrant the condition of this boat for sale. A yacht buyer should instruct his yacht broker, or his boat surveyors, to investigate such details as the buyer desires validated. This yacht for sale is offered subject to prior sale, price change, or withdrawal without notice.

















































