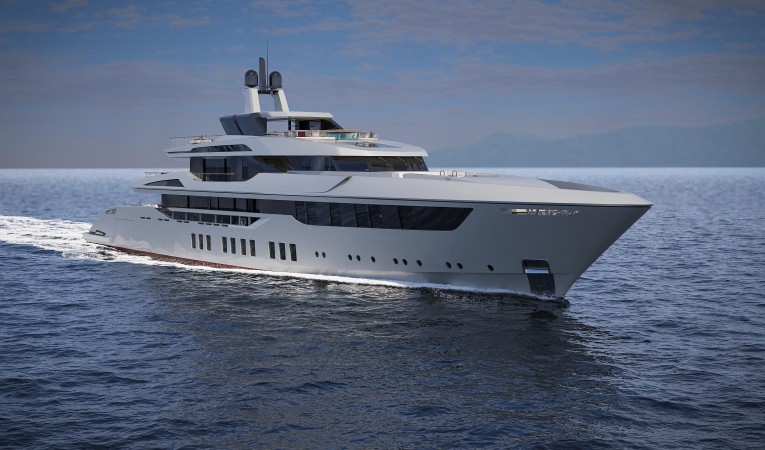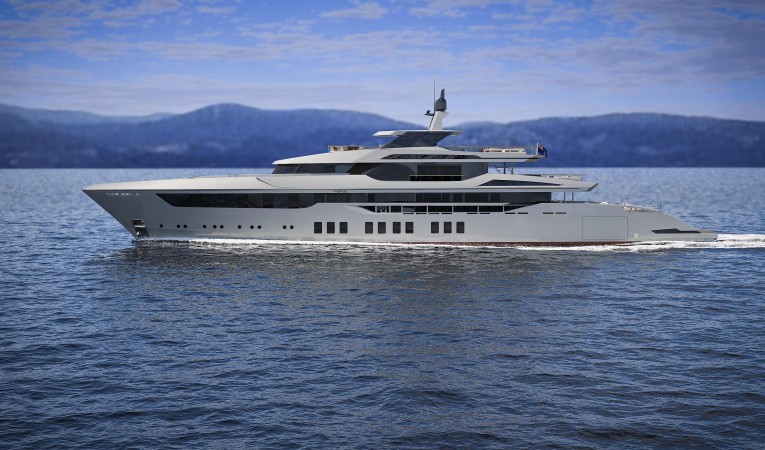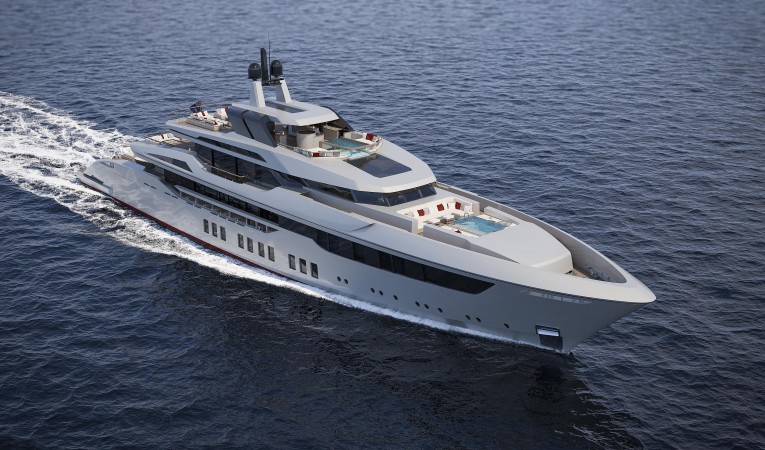Specifications
GENERAL YARD NO NB102 TYPE Fast Displacement Hull Form BUILDER Sarp Yachts NAVAL ARCHITECT Van Oossanen Naval Architect, Netherlands EXTERIOR STYLIST HotLab Yacht Design, Italy INTERIOR DESIGNER TBD ENGINEERING Van Oossanven Naval Architect, Netherlands DELIVERY 26 months after signing the contract CONSTRUCTION Steel Hull (Grade A = St 42), Aluminum Superstructure CLASSIFICATION ABS A1 Commercial Yachting Service AMS - MCA Code LY3 MCA (Cayman Island Shipping Registry) HULL Length Overall 62.00m Moulded Beam 10.60m Maximum Beam 10.90m Depth Centreline 5.87m Draught (SLL) 3.40m Draught (DWL) 3.06m Waterline Length (SLL) 54,97m Waterline Length (DWL) 54,77m Displacement (SLL) 1043 tonnes Displacement (DWL) 880 tonnes TONNAGE Gross Tonnage 1150 GT Net Tonnage 300.5 tonnes Displacement, design 885 tonnes SPEEDS Max. speed (@50% load draft) 17 knots Cruising speed 12 knots RANGE 6500 N. Miles approx. @cruising speed TANK CAPACITIES (approx.) Fuel Tank 126.160 liters Lub Oil Tank 2.240 liters Grey & Black Water 16.200 liters Sewage Tank 2.480 liters Sludge Tank 2.480 liters Hi-Fog Water Tank 11.180 liters Fresh Water Tank 26.430 liters Dirty Lub Oil Tank 2.240 liters Treated Water Tank 2.240 liters Bilge Tank 3.000 liters Urea Tank 7.560 liters EQUIPMENT Main Engines CAT 2x 3512C 1500kW @1600rpm C Rating Gear Boxes ZF 2x 7640 (4:1) Reverse Reduction, or equivalent Shafts & Propellers TEIGNBRIDGE 2x (approx.) 1800mm diameter, 5-bladed in NiBrAl, or equivalent Generators CAT 2x 185 kW, or equivalent CAT 1x 110 kW, or equivalent Electricity 3-phase, 4-wire and PE system, grounded neutral 230V / 400V, 50 Hz Batteries MASTERVOLT or equivalent Steering System DATA or equivalent Bow Thruster ZF 1x 180 Kw, or equivalent Stabilizers NAIAD 1x Model 820, or equivalent Fuel Separator ALFA LAVAL or equivalent Oil/Water Separator RWO or equivalent Fire/Bilge Pumps AZCUE Electric Fire & Bilge Pumps, or equivalent Watermaker IDROMAR 2x or equivalent Water Heaters DIKO 2x or equivalent Fresh Water Pumps WILO 2x or equivalent Sewage Treatment HAMANN or equivalent WC System EVAC Vacuum Toilet System or equivalent Air Conditioning DOMETIC (approx.) 600,000 BTU w/Fresh Air Make-Up Unit, or equivalent. Heinen Hopman Engine Room Active Cooling System, or equivalent Anchor Windlasses DATA 2x or equivalent Stern Capstans DATA 2x or equivalent Anchors and Chain MANSON 2x 450kg SHHP Galvanised Steel; or equivalent Studlink Galvanized Chains Tender Crane HYDROMAR 1x Tender crane installed overhead in beach club, max. 2500 kg SWL, or equivalent Rescue Crane HYDROMAR1x Certified rescue crane installed on forward deck, max. 1500 kg SWL, or equivalent Pasarelle HYDROMAR1x Fully retractable hydraulic gangway, approx.7 m, max 200kg SWL, or equivalent Boarding Ladder HYDROMAR1x Hydraulic operated side ladder approx.2,7 m ser. height, max. 150kg SWL, or equivalent Telescopic MastHYDROMAR1x Hydraulic operated telescopic mast located at foredeck, or equivalent Pools CUSTOM2x in-house production Mooring Bitts, FairleadsCUSTOM Stainless Steel 316L polished Stanchions & Railings CUSTOM Stainless Steel 316L polished Ship's Bell CUSTOM Stainless Steel with engraving of ship’s name and year, polished Bimini Awning (optional) MAKEFAST1x Electrically Operated Sunroof Wheathertight Doors NEWTHEXor equivalent Watertight Doors BOFOR or equivalent Hatches BOFOR or equivalent Beach Club Door Port NEWTHEX1x Port watertight aluminium door opening upwards, or equivalent Beach Club Door Stbd NEWTHEX1x Stbd. watertight aluminium door opening downwards, or equivalent Transom Door Aft NEWTHEX1x Aft watertight aluminium door opening upwards, or equivalent Owners Balcony NEWTHEX1x Stbd. weathertight aluminium door opening downwards, or equivalent TENDERS & WATERSPORTS EQUIPMENT (OWNERS SUPPLY) All leisure equipment is to be supplied by the Owner with respect to the design conditions. The Builder will approve the type and dimensions of the subject equipment due to the capacity of the cranes and reserves area dimensions. The Builder is to provide cradles for the subject equipment. FIRE & SAFETY SAFETY SOLAS 2x A Pack Liferaft 16 person + 1x A Pack Liferaft 10 person for each side, or equivalent CASTOLDI Rescue Boat Jet Tender 14RB / SOLAS, or equivalent Safety equipment according to Classification and Flag State FIRE FIGHTING MARIOFF Pressured Watermist System for accommodation and technical areas, or equivalent Portable fire extinguishers located throughout in accommodation Firefighting equipment according to Classification and Flag State Customized Engine Alarm Monitoring System ALARMS CONSILIUMFire Detection & Alarm System, or equivalent General Alarm System Internal Doors & Escape Hatches Alarm System ACCOMMODATION The yacht has five decks; Bottom Deck, Lower Deck, Main Deck, Upper Deck and Sun Deck. The Yacht is designed and outfitted to accommodate 12 guests and 13 crew; with a total of 25 persons. Cabin: Full-beam Owners' Suite with walk-in closets, his & her bathrooms and private office. There are three alternative options for VIP Cabins and Guest Cabins on Lower Deck. First option is four VIP Cabins with bathroom including Gym and Spa. Second option is two full-beam VIP Cabins and two twin Guest Cabins each with bathroom. Third option is four VIP cabin and a single cabin (for nanny) each with bathroom including Toy Store. BOTTOM DECK Laundry, Cold Room, Technical Spaces, and Storages. LOWER DECK Engine Room, Beach Club with lounge sofas, Steam Room, Dressing, Shower and Day head. 4 double VIP Cabins with walk-in-closets, vanity desk, and bathrooms with separated shower and toilet areas. 5 twin Crew Bunk Cabins with bathrooms, separate Officer Cabin and Engineer Cabin with bathrooms. Crew Mess and Storage. A dedicated GYM area and SPA are located at the Accommodation Deck for guests. There are three layout options for Guest Accommodation at the Lower Deck. MAIN DECK Sunbeds, lounge chairs and bar on the aft deck. Main salon with large sofas, coffee tables located at aft. Day head, Pantry and Galley. Formal Dining Lounge for 12 people. Owners Suite with a private office, separate his & her bathrooms, walk in closets, vanity table, lounge sofas and private balcony. One double VIP Cabin with bathroom. UPPER DECK Dining table for 14 persons and lounge sofas located on the aft deck. Upper Lounge/Cinema located at the aft with sofas, bar and play card table. Day head and Pantry with storage and technical areas. Wheelhouse located on forward with officer desk and back sofa. Captain Cabin with bathroom and Officers Lounge. Rectangular Pool on the foredeck with lounge sunbeds and lounge sofas. Rescue boat to be stored on foredeck. SUN DECK Rectangular pool with sunbeds located forward. Fully equipped Wet bar with bar stools and large lounge sofas on the aft. Pop-up elevator serving from Accommodation Deck to Sundeck for guests' comfort. OPTIONS Optional items and systems listed below have to be examined and reviewed upon applicability on the engineering side. Builder will make essential cost and technical analysis. According to the final design and engineering's done by Exterior & Interior Designer and Naval Architect; some options would be found inapplicable. HULL VANE® MTU 12V4000 M65R LLOYD REGISTER “COMFORT CLASS” REGULATION ENGINE ROOM AIR COOLING SYSTEM NIGHT GENERATOR STERN THRUSTER AUTOMATIC SLIDING DOORS OTHER THAN MENTIONED IN THE SPECIFICATION. FUEL STRIPING SYSTEM CENTRAL VACUUM CLEANING SYSTEM GLASS ELEVATOR GLASS BRIDGE PANELS FOR WHEELHOUSE AND WING STATIONS WASTE MANAGEMENT SYSTEM HELIDECK; NON-CERTIFICATED, TOUCH & GO LOADING HATCH FOR CREW AT LOWER DECK ANCHOR OBSERVATIONS HATCHES FOR PORT & STARBOARD HIGH-GLOSS VENEER FINISHES FOR INTERIORMETALLIC TOP COAT PAINTING MULTIFUNCTIONAL TRANSFORMER® OPACMARE FOR SWIMMING PLATFORM ELECTRIC PEDESTALS FOR EXTERIOR TABLES AUTOMATICS WHEELHOUSE HELM SEATSAIR SPA SYSTEM FOR POOLS BOAT BOOMS SYSTEM TO ATTACH TENDER ON THE YACHT FLIR THERMAL PTZ CONTROLLABLE CAMERA IT/WI-FI MANAGEMENT SYSTEM LIGHTING, AC AND AUTOMATIC CURTAINS CONTROLS FROM ENTERTAINMENT SYSTEM VIDEO DEMANDIRONING MANGLE IN LAUNDRY CURRENT PRODUCTION STATUS Steel hull ABS approval has been completed. A letter/document regarding delivery has been obtained from the classification society. The aluminum superstructure has been delivered to ABS and approved. Steel hull sandblasting process has been done. The planned hull-superstructure joint operation has been completed.










































































