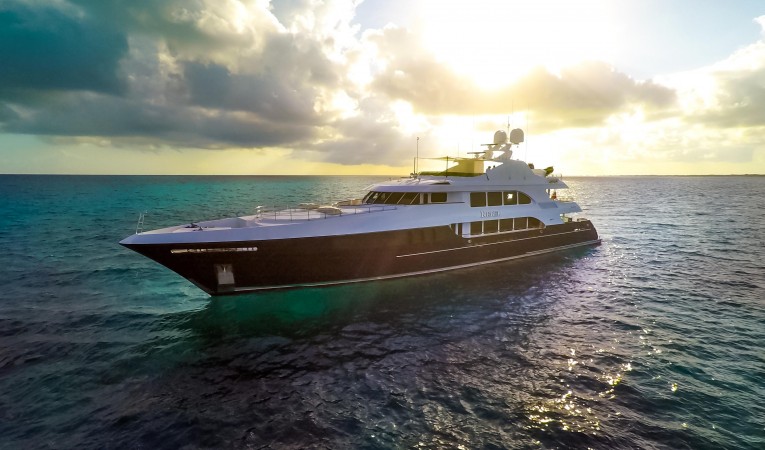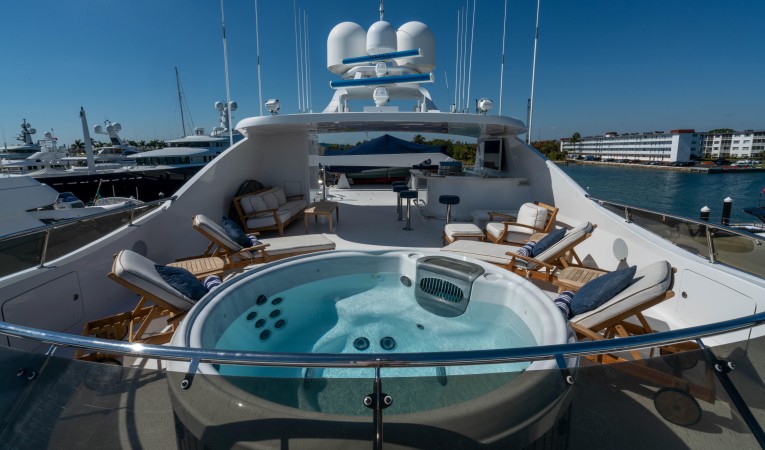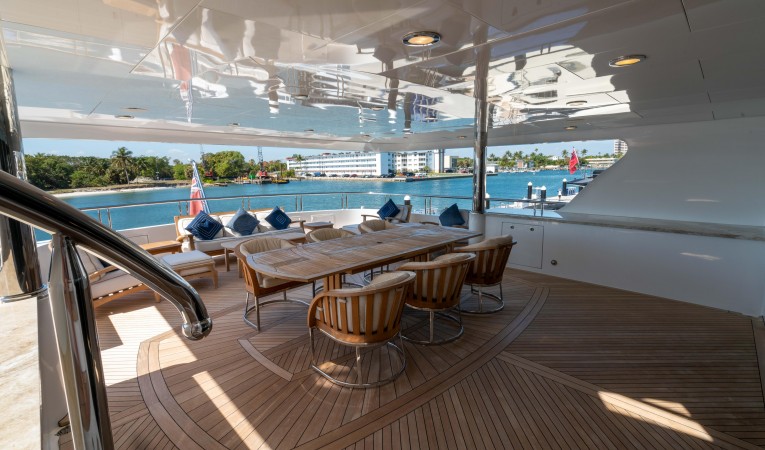


Off Market
Rebel was delivered as Lady Florence in 2005 to the same family who owns her today. Built at the New Orleans shipyard just before the impending disaster of Hurricane Katrina, she was one of the prize collaborations from the yachting genius of John Dane, Billy Smith and Victor Sabates, Jr. She follows in the footsteps of “Noble House,” an entirely new design for a tri-deck superyacht, to acclaim at the Fort Lauderdale International Boat Show.
At 157 feet, she boasts a massive 465 gross tons of volume, giving her the feel of a much larger yacht. She has five large guest cabins, with the master on the main deck. The salon, dining room, sky-lounge, sun-deck, and aft decks provide tremendous space for entertaining, relaxing and enjoying time on the sea. Now at the low offering price of $11,900,000, she offers great value unparalleled by any other yacht currently on the market.
Opening either port or starboard hinged swing door from the main deck and you will enter a full-width foyer with a completely unobstructed walk through access to either side of the vessel. Centerline in the foyer is a mahogany banister with spiral stairs leading into guest accommodations with four staterooms.
Moving forward on the starboard side you pass a stew closet, spiral staircase to the sky lounge and the on-deck day head.
Continuing forward into the on-deck master suite with an office, stewardess service station with Sub-Zero drawer refrigerators, a marble top bar, and service storage cabinetry. The full-beam master has six oversized oval windows, a king-size centerline bed, his and hers baths with pass-through shower and jet tub arrangement, an abundance of large drawer storage, and dual walk-in closets cedar-lined closets.
Entering the main salon from the aft deck through double sliding glass doors, you are greeted with a full service Lshaped, marble top bar. The interior features custom mahogany joinery with cherry accents and burle inlays throughout. Nine large windows, port and starboard, allow an abundance of natural light into this area. Forward is an entertainment center with a 58" HDTV on an electric hi/lo lift along with comfortable yet elegant seating areas for guests.
Main Deck Foyer:
Moving through the salon forward into the formal dining area featuring a quartz dining table with high gloss cherry trim and seating for up to (10) guests. Marble top buffets are on either side of the dining table with ample storage below. Total privacy can be attained by four frosted sliding doors on either side.
Opening either port or starboard hinged swing door from the main deck and you will enter a full-width foyer with a completely unobstructed walk through access to either side of the vessel. The centerline in the foyer is stainless and mahogany banister with spiral stairs leading into guest accommodations.
Moving forward on the starboard side you pass a stew closet, spiral staircase to sky lounge foyer, foul weather gear locker, and the on-deck day head. Continue forward into the master office where a stewardess service station is complete with two Sub-Zero drawer refrigerators, a marble top bar, and service storage cabinetry. The full-beam master has six oversized oval windows, king-size centerline bed, his and hers baths with pass-through shower (his) and jet tub arrangement (hers), an abundance of large drawer storage, and dual walk-in cedar lined closets.
His & Her Bath:
Down the spiral staircase from the main deck foyer, you enter the lower guest accommodation companionway with marble flooring and mahogany joinery throughout. The layout consists of one twin stateroom forward starboard a king stateroom port forward and two identical king staterooms located aft.
Centerline is a service station with two Sub-Zero drawer-type refrigerators, followed by an interior storage closet. All four cabins feature the same amenities just in a slightly different layout. Each is complete with mahogany joinery throughout with burl inlays, an entertainment center, two oval-shaped portholes with sliding Shoji screens, ample drawer storage and cedar-lined closet storage, ensuite head, and dual nightstands with mahogany tops.
Down stairwell from the galley you will enter the laundry center and crew quarters. There are (3) cabins with (2) over/under bunks and ensuite bath in each cabin. The first officer’s cabin is slightly larger than the two cabins forward. The crew mess has a large L shaped settee to port and equipped with Corian countertops and ample shelving and cabinetry storage. The Crew quarters can sleep 9-10 Crew
Laundry Center:
Entering the pilothouse from the starboard side companionway, you are met with a full 180-degree panoramic viability with nine large windows. Two entry doors on either side accessing the observation deck with the Portuguese bridge.
Inside the pilothouse is a large crescent shaped settee, complete helm station with all navigational and ship's monitoring equipment, GMDSS station, a captain's office and on-deck captain's cabin.
The full beam skylounge features a full service mahogany bar equipped with refrigerated wine storage, custom lofted storage cabinets for glassware and built-in entertainment center with large TV. The six oversized windows provide and exceptional view and features Hunter Douglas shades and blackout blinds for privacy.
Aft, through the automatic double sliding doors in the upper aft deck. Dual marble top buffets are on either side complimented by custom teak dining furnishings and lounging chairs. Access to both the upper sundeck and main aft deck is provided by spiraling teak step stairs with stainless grab rails.
Up to the sun deck via spiral teak stairs with stainless steel hand rail you are immediately met with a full service Lshaped marble top bar with four fixed stainless steel bar stools. This area is generously shaded open arrangement allowing versatility with 11-piece custom teak outdoor furniture and expandable area.
The bar and lounging area is complimented by an air conditioned day head with basin sink and oversized mirror. Nautical structures 3500LB crane provides lifting capabilities for up to a 20’ tender and jet skis.
Security Equipment:
Fire Fighting Equipment:
Aft Deck:
Aft Swim Platform:
Lazarette / Engine Control Room:
Denison Yacht Sales offers the details of this yacht in good faith but cannot guarantee or warrant the accuracy of this information nor warrant the condition of this boat for sale. A yacht buyer should instruct his yacht broker, or his boat surveyors, to investigate such details as the buyer desires validated. This yacht for sale is offered subject to prior sale, price change, or withdrawal without notice.

































