- Cruising Speed: 7.5 kn
- Maximum Speed: 10 kn
- Beam: 18' 2''
- Hull Material: Steel
- Max Draft: 7' 0''
- Displacement: 220,000 lb
- Fuel Tank: 6 x 5500|gallon
- Fresh Water: 1 x 500|gallon
- Holding: 1 x 200|gallon
- Cabins: 3
- Heads: 2
- Alaskan Yachts
- Azimut Yachts
- Back Cove Yachts
- Beneteau Yachts
- Benetti Superyachts
- Bertram Yachts
- Boston Whaler
- Broward Yachts
- Buddy Davis Sportfish
- Burger Yachts
- Cabo Yachts
- Catamarans
- Carver Motoryachts
- Center Console
- Chris-Craft Yachts
- Cruisers Yachts
- DeFever Trawlers
- Dufour Sailboats
- Fairline Yachts
- Feadship Yachts
- Ferretti Yachts
- Formula Yachts
- Fountaine Pajot Cats
- Grady-White
- Grand Banks Trawlers
- Hargrave Yachts
- Hatteras Yachts
- Hinckley Picnic Boats
- Horizon Yachts
- Hydra-Sports
- Intrepid Boats
- Jarrett Bay Sportfish
- Jeanneau Yachts
- Kadey-Krogen Trawlers
- Lazzara Yachts
- Luhrs Sportfish
- Marlow Yachts
- Maritimo Yachts
- Marquis Yachts
- McKinna Motoryachts
- Meridian Yachts
- Midnight Express
- MJM Yachts
- Mochi Craft
- Neptunus Motoryachts
- Nordhavn Trawlers
- Nordic Tugs
- Ocean Alexander Yachts
- Offshore Yachts
- Outer Reef
- Oyster Sailing Yachts
- Pacific Mariner Yachts
- Palmer Johnson Yachts
- Pershing Yachts
Cowboy Yacht | 74' Cape Horn 2002
Cape Horn 74, a quality yacht intuitively designed with safety and redundancy for the discerning yacht owner. M/V Cowboy offers a rare opportunity to own the only Cape Horn trawler that has both a fishing cockpit and flybridge. She was also designed to can carry a full-size tender with her 4500lbs crane (190 Boston Whaler Montauk with 150hp Yamaha) without adversely effecting her stability. Combine these three unique qualities and you have a mission ready capable explorer yacht. She was custom built at the renown A.F. Theriault yard in Nova Scotia by her original owners who demanded perfection. They chose the Cape Horn brand to be the safest yacht that would allow them to fish and explore the far reefs of the world. M/V Cowboy presents itself to the market ready to explore with full fuel (a 25k value @ 5000gal). Start your adventure today!
Denison Yachting is pleased to assist you in the purchase of this vessel. This boat is centrally listed by JW Yachts.
Denison Yacht Sales offers the details of this yacht in good faith but can’t guarantee the accuracy of this information nor warrant the condition of this boat for sale. This yacht for sale is offered subject to prior sale, price change, or withdrawal from that yacht market without notice. She is offered as a convenience by this yacht broker to its clients and is not intended to convey direct representation of a specific yacht for sale.
Cowboy HIGHLIGHTS
- Yacht Details: 74' Cape Horn 2002
- Location: Charleston, SC
- Engines: Cummins
- Last Updated: Apr 25, 2024
- Asking Price: $950,000
- Maximum Speed: 10 kn
- Max Draft: 7' 0''
Cowboy additional information
Accommodations include 3 staterooms, an office, and two heads. Five watertight exterior doors provide access to the living areas. All cabinetry is Canadian Birdseye maple with rounded corners and finely executed by the Cape Horn furniture team. Opening portlights in all cabins. Extensive use of grab rails. LED lighting and dimmer light switches throughout. Soles are ceramic tiles or carpeted. Headroom is 6'8" throughout.
Entry to vessel is from amidships gate port or starboard or from the cockpit to the aft deck. Entry to the salon via the aft deck is through a watertight sliding door. Forward of the salon is the galley, separated by a breakfast bar. The galley has a starboard side watertight door entry. Up 3 stairs leads to the pilothouse with entry from either port or starboard through watertight doors. The pilothouse has interior stairs on the starboard side leading to the flybridge. Down from the galley is a stairway that leads to the companionway.
The accommodations on the lower deck are accessed from the companionway. To starboard is an office. Forward of the office is the guest head which also services the VIP stateroom as an ensuite head. VIP stateroom is forward. A guest cabin is amidships to port. Aft is the full-beam master stateroom with ensuite head.
Aft of the master stateroom is a watertight door that leads to the utility room with a watertight door leading to the engine room.
Salon entry is through the watertight door from the aft deck. There is also a forward entry from the starboard side of the galley. The salon provides natural lighting via near panoramic windows and provides for a feeling of warm ambiance combined with elegance and spaciousness. To starboard is an ergonomically designed U-shaped 7' couch that seats six. To port are two swivel recliners; the port cabinet houses the electronics for the 8 zone music distribution center. Opening windows allow for cross ventilation.
- Sony 43" TV, drop-down from ceiling (2021)
- Denon Surround sound system; entire yacht music system
- Bowers & Wilkens premium speakers throughout
- Wall lamps
- Halogen lighting
- LED lighting
- Generous stowage
Watertight door from starboard side into galley. The galley is ergonomically designed to allow for safety and comfort while cooking underway or at anchor. The salon is separated from the galley by a breakfast bar with 3 upholstered bar stools. Picture window above the sink. All appliances are stainless steel.
- Sub-Zero refigerator
- (4) Sub-Zero freezer drawers w/ icemaker
- Frigidare microwave/convection/air fryer (2023)
- Jennair 4 unit modular range
- Custom SS fiddles and pot holders
- KitchenAid ss trash compactor (2022)
- RO filtered drinking water (2022)
- 2 stainless steel sinks
- Granite countertops
Entry to the pilothouse is up 2 steps from the galley/salon or from port or starboard watertight doors or from the flybridge. The pilothouse is every helmsman's dream: Panoramic windows, Stidd captain seat, pilot berth, settee for several guests, and electronics with redundancies.
- Stidd dual helm seat
- 24v & 12v DC panels
- Controls for bilge pump, generators, & watermaker
- 12v battery & charge system for electronics
- (5) full-size chart drawers
- (3) drawers for tools and misc.
- (2) deep drawers for gear
- Hanging locker
- Computer cabinet for dual helm computers & printer
- (2) Red chart lights w/ dimmers
- B&W mounted speakers w/ volume control
There is an extensive array of electronics and nav equipment and their redundancies. Many of the electronics and navigational equipment are repeated on the flybridge.
- Garmin 12kw open array radar (2022)
- Furuno 4kW, 36nm 4' closed array radar (back up)
- Furuno GPS WAAS (back up)
- Garmin 8622 Chartplotter (2023)
- Garmin 8612 Chartplotter (2023)
- FLIR w/pan and tilt (2024)
- Furuno NavNet1 Chartplotter w/C-Map charts (back up)
- Furuno depth sounder (back up)
- Garmin sonar fishfinder
- Furuno AIS Class A transponder
- (2) Furuno RD-30 depth/speed/wind display
- ComNav magnetic compass
- Robertson autopilot AP20
- Robertson FU35 follow-up steering lever
- Robertson RI35 Rudder angle indicator
- Robertson fluxgate compass
- Robertson RF300 Rudder feedback unit
- Robertson Junction Unit J300
- Cummins engine gauge pkg w/ audible systems/lights (new)
- Autopilot Pump Engine Driven
- Selectors for back-up nav input to AP
- Garmin VHF w/ AIS (2024)
- Garmin VHF (2024)
- ICOM VHF handheld
- ICOM SSB IC710
- Iridium wireless base station
- Floscan
- Garmin GNX wind (new)
- Search light, remote controlled (2022)
- Wesmar gyro stabilizer control
- Delta T Engine room ventilation control
- High water alarm
- Morad 5' VHF antenna
- VHF ANTENNA #2: 18'
- Morad 28' SSB antenna
- Antenna Tuner AT140 for SSB M802
- SSB Antenna Mount Bracket
- Camera multiplexor in pilothouse, 3 cameras (engine room, sides, transom)
- EBIRP w/hydrostatic release on boat rail (new and current)
- Garmin ActiveCaptain WiFi (new)
- Separate AC/heat air handler w/ thermostat control
Wide, gentle slope steps to lower foyer with art niche and cabinet for built-in vacuum leads to office and guest staterooms forward and master stateroom aft.
- Red night lighting
- Bookshelf for manuals & guidebooks
The amidships master is oversized with generous liveaboard stowage in drawers, cabinets, hanging lockers, and bookshelves. Large ensuite head is to starboard. Aft entry to utility/laundry room and engine room.
- Centerline walk around Queen bed (marine King)
- Memory foam mattress (2022)
- (2) Night stands
- Drop-down Sony 43 TV
- Dennon 5.1 surround sound system w/ B&W speakers (2023)
- Fresh air ventilation system
- Bookshelves
- Reading lamps
- Opening portlights
- Red night lighting
The ensuite master head is large and has generous storage.
- Jacuzzi tub
- Thetford water saving head w/macerator
- Ceramic tile sole
- Numerous cabinets
- Opening portlight
The VIP stateroom allows for ensuite capabilities with door access to the guest head. The stateroom is oversized and offers abundant liveaboard stowage.
- Queen size bed, walkaround
- Bookshelves
- Hanging lockers
- Reading lamps
- (2) opening portlights
- Separately controlled AC/heat air handler
Set up as a stateroom with excessive comforts and conveniences and generous liveaboard stowage.
- Full size bed
- Twin bunk, extra long
- Hanging locker
- Numerous drawers
- Numerous cabinets
- Reading lamps
- Opening portlight
- Separately controlled AC/heat air handler
The guest head is accessed from the companionway or from the VIP suite and additionally services the guest cabin on portside.
- Full size sink
- Thetford fully automatic head
- Granite countertop
- Numerous cabinets
Located directly off the stairs open to companionway. Provides large desk and work area.
- AC & DC house panels
- 2 drawer file cabinet
- Printer cabinet
- Manuals cabinet
The utility room provides a large work area for housing equipment and provides a separation between the staterooms and the engine room.
- Asko Dryer (2024)
- Asko Washer (2024)
- Workbench w/ ss sink and vise
- Numerous cabinets
- (2) Trace/Xantrex inverters 2500w
- Main AC & DC panels
- Link battery monitor
- Fuel shut offs
- Built-in fire suppression system w/ pull trigger
- High pressure fw wash down pump
- High volume crash pump/valve assembly
Standing room access in walkaround engine room. Watertight door between engine room and utility room. Cape Horn's philosophy of redunadancies are exemplified in many engine room applications. The air conditioning system is comprised of redundant Marine Air 3 ton chiller units which are operable together or independently. Keel cooling on main engine. Fuel plumbing is 316 stainless steel. Cruise speed is 7 - 7.5 knots at 1200rpm; 9.5 -10kn@1750rpm.The Cummins N14M is a continuous duty rated engine. It is a 20,000 hour rated engine and currently has only 5,600 hours; the 6000 hour servicing has been performed.
- Cummins N14M 440 hp
- Wesmar 9 sq. ft.digital stabilizers
- Wesmar 38hp bow thruster
- (2) electric/ hydraulic motors for autopilot/helm steering & crane
- Marine Air 3+3 ton split unit, 7 air handlers
- Isotherm diesel/electric water heater
- (4) Perfect filter 26 gph fuel polishing filters (2024)
- (2) Globe fuel transfer pumps, plumbed for redundancy (newly rebuilt)
- (2) Racor 8570C Duplex final stage filters
- X-Change-R oil change pump plumbed to main eng, gensets, tranny (2023)
- (2) Sea Chest sea water intakes
- Water Lift muffler exhaust
- Silex exhaust blanket wrap
- Delta T ventilation system
- Kidde FM200 fire extinguisher system (recertified 2023)
- Heat detectors
- 120 gpm emergency bilge pump
- (4) Rule 3800 gpm bilge pumps, auto/manual w/ ph alarm/panel
- (2) Macerator pumps
- (2) Gray water pumps
- Duplex Plunger 2 gpm fresh water pressure system, plumbed for redundancy
- Isotemp hot water tank w/ back-up elect heater
- Oil storage tanks, old & new, 250gal w/ transfer pumps
Dedicated battery and charging system for pilothouse 12v systems located high above potential flooding areas. Independent starting batteries for the engine and each generator for ultimate redundancy. Inverters handle full ship's load excluding air conditioning, watermaker, and range.
- Onan 17 kW 120/240vac 60hz (5600hrs)
- Onan 17 kW 120/240vac 60hz (3250hrs)
- (2) Trace/Xantrax 2500x pure sine inverter/charger
- Balmar battery isolation & management system
- (10) AGM 8D marine house batteries (2020)
- (3) AGM G/S start batteries
- (2) AGM 8 D Cummins start batteries (2020)
- AGM electronics battery
- Isoboost isolation transformer
- Glendinning Cable Master
- 100 ft shore power cable (2023)
Flybridge access is by way of full stairs through a watertight door from the pilothouse to the sundeck and full stairs from the sundeck to the flybridge. Large console with double helm seat. U-shaped seating with dining table.
- Robertson FU50 follow-up steering lever
- ICOM 504 VHF remote mike
- Garmin 8612 chartplotter/sonar/radar/flir (2024)
- Garmin 8208 chartplotter/sonar/radar (2022)
- Steelhead crane, 4500lb capacity w/remote control
- Highfield RIB (2018)
- Suzuki 25hp 4 stroke ob (20 hrs)
- Boston Whaler 190 Montauk center console/tender
- Yamaha 150hp outboard engine (350hrs)
- Flybridge hardtop
- Large storage lockers
- Mast w/Crow's nest
- Bose outdoor speaker system w/ follow me
- Red night lights
A stairway from the starboard side of the aft deck leads to the fishing cockpit. This cockpit was an extension that was added by the original owners under the auspices of the naval architect and Theriault project manager at the time of original construction.
- Docking/Fishing engine controls w/thrusters/AP (2023)
- Tackle center
- Rod holders
- SS sink w/ h/c water
- Bait freezer
- Live bait well
- H & C handheld freshwater shower
- Swim ladder
The aft deck is a convenient area for alfresco dining or lounging. Stairs on starboard side lead to the cockpit. The swim platform has five railing staples and removable swim ladder with storage brackets and hot/cold shower in recessed cabinet in addition to large storage locker and flood lights. The side decks are wide and fully covered. Waist-high gunwales on main deck. Access to the foredeck is via the Portuguese bridge with centerline gate. Entry hatch to engine room. MarineDeck 2000 in all sitting areas. New nonskid Durabak decking in 2022.
- Teak table & chairs to seat 10
- Bose built-in stereo speakers (2022)
- Watertight hatch to engine room via sloped stair
- Lifesling MOB system w/ recovery stations at P & S boarding gates
- Marquipt boarding ladder
- CQR anchor
- 350 lb anchor w/chain
- 200' x 5/8" chain
- Vertical windlass w/foot control
- Fresh water washdown
- Fortress Fx125 anchor with rode/chain
Internally baffled fuel tanks w/clean-out access hatch in cabin sole. Marathon and Furuno display systems; Floscan system. Fuel consumption is 10 gallons per hour at 7 to 7.5 knots. All below waterline drains and condensate lines plumbed to closed gray water tank with automatic pump.
- Fuel bunkers - 2 forward & 2 midship tanks in double hull
- Fuel day tanks - two day tanks in utility room double hull
- Total fuel = over 5600 in 6 tanks
- Fresh water - 500 gal in two tanks in double hull
- Gray water - 100 gal
- Holding tanks - >200 gal treated water holding tank for output of Environmental Marine 1200 Type II MSD
- Lube oil - 250 US gal each of fresh and used lube oil
Built to meet or exceed ABS Commercial Rules at the A.F. Theriault yard in Nova Scotia under the supervision of Peter Sever, Arthur Theriault, and Graham Oakley. Interior watertight doors are between engine room and utility room. There are also two watertight bilge sections and a watertight bulkhead between the forward stateroom and the bow section (about 6' of the bow). All 5 exterior doors are watertight (salon, galley, pilot house port and starboard, pilot house to boat deck). Also water tight hatches to the bow locker, engine room from the aft deck and three into the bilges; 4 watertight compartments above watertight double hull. 5/16" plate below waterline; 3" x 18" keel plate;. All exterior glass rated for inverted water pressure (1/2" min). Self-righting capabilities. Closed cell R17 no condensation, fire proof blown insulation.
- Bulbous bow
- Bilge keels
- Portuguese Bridge
- Ball valves 316 SS
- Thru-hulls 316 SS
- Bollards 316 SS, hull welded
- Divided 304 SS chain locker
- 10' x 15' aft deck
- 27' x 19' top deck
- Swim platform w/ladder
Schedule a Tour of COWBOY
Contact our team to schedule a private showing.
Price Watch
Love this yacht? Get notified on price reductions and other related updates.
Our Newsletter
Stay informed on all things yachting, including notable sales, industry updates, events, and boating tips with our newsletters.
motoryachts News
Read the latest motoryachts news and stay up to date on related events.
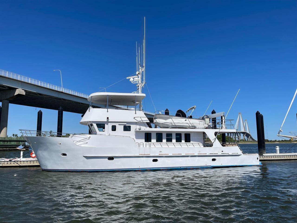
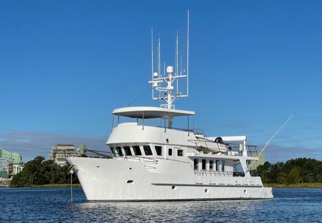
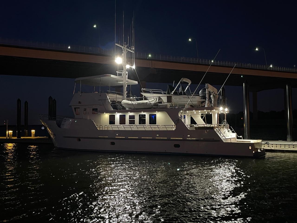
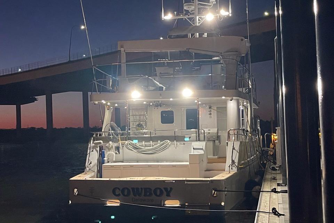
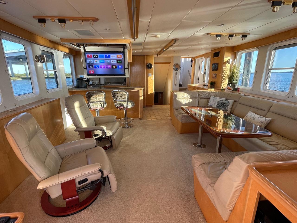
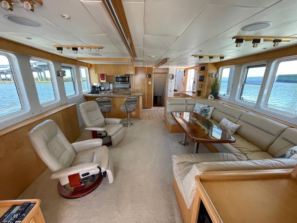
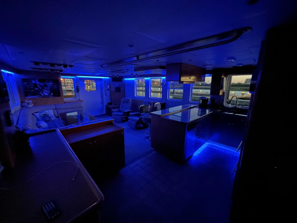
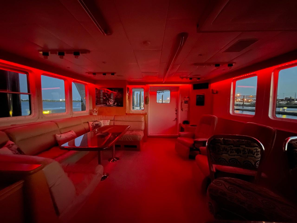
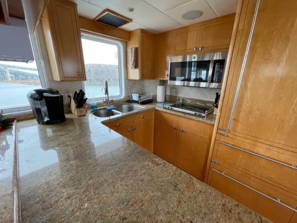
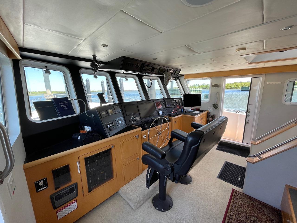
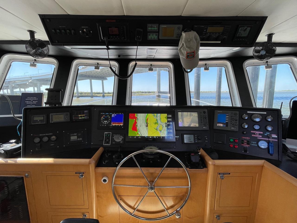
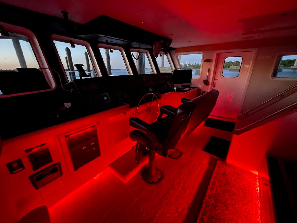
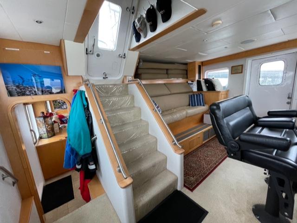
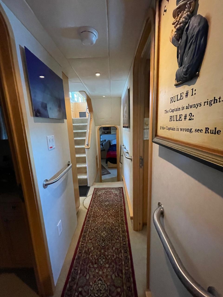
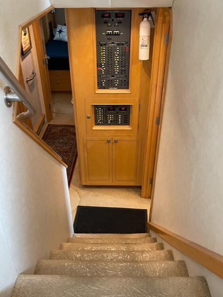
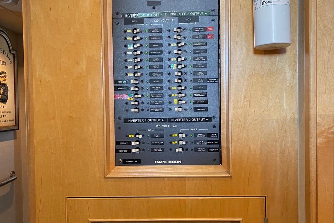
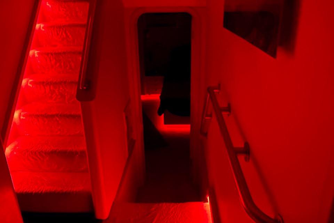
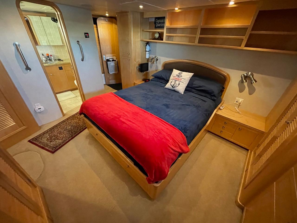
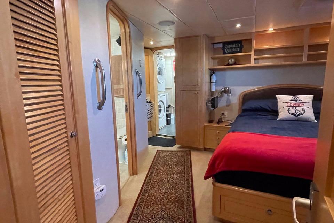
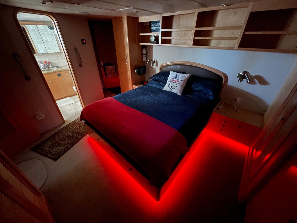
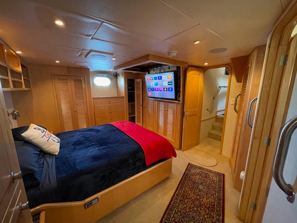
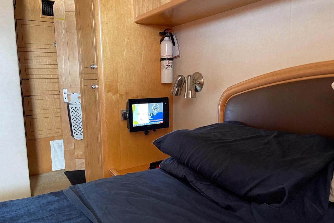
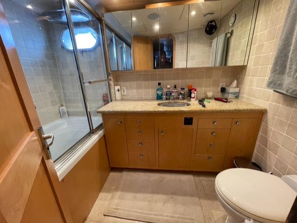
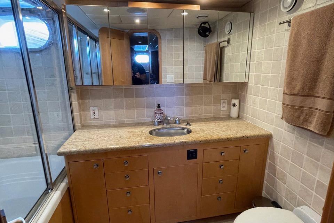
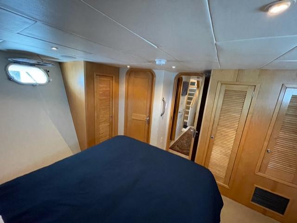
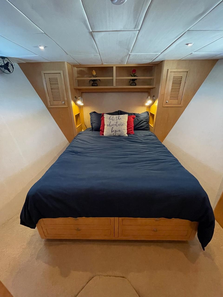
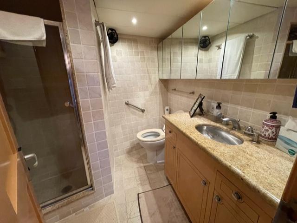
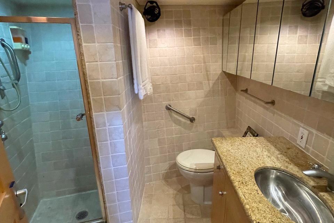
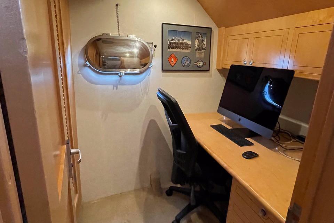
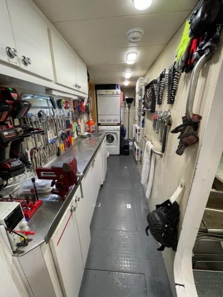
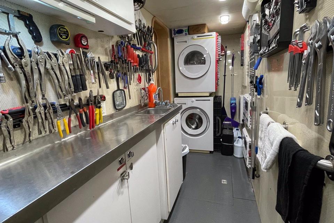
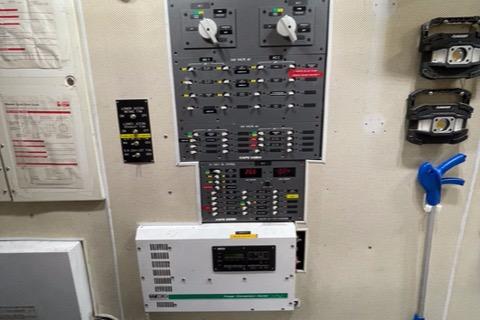
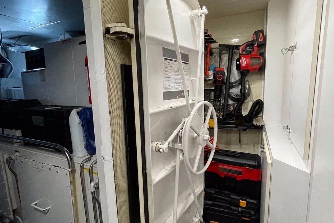
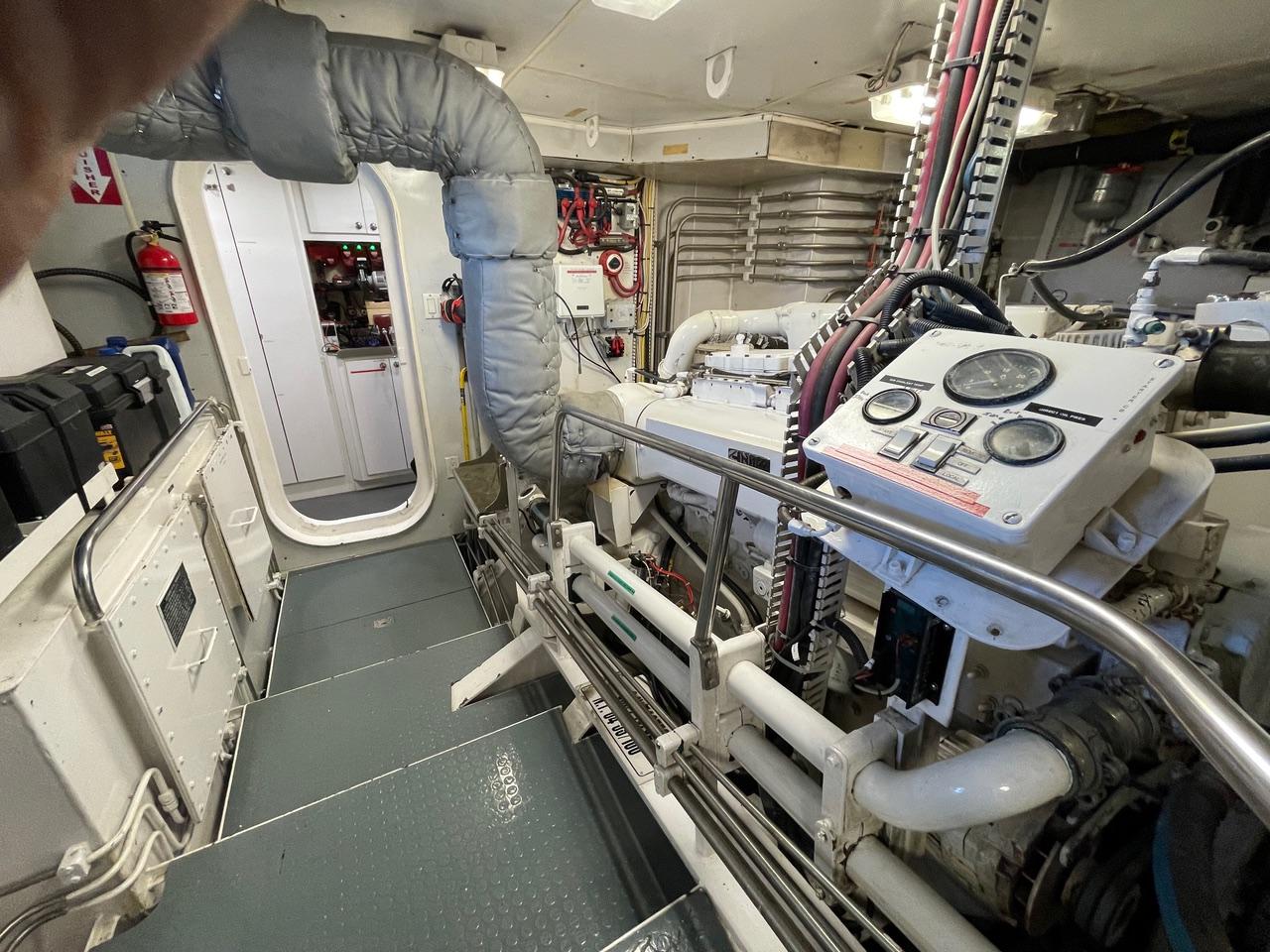
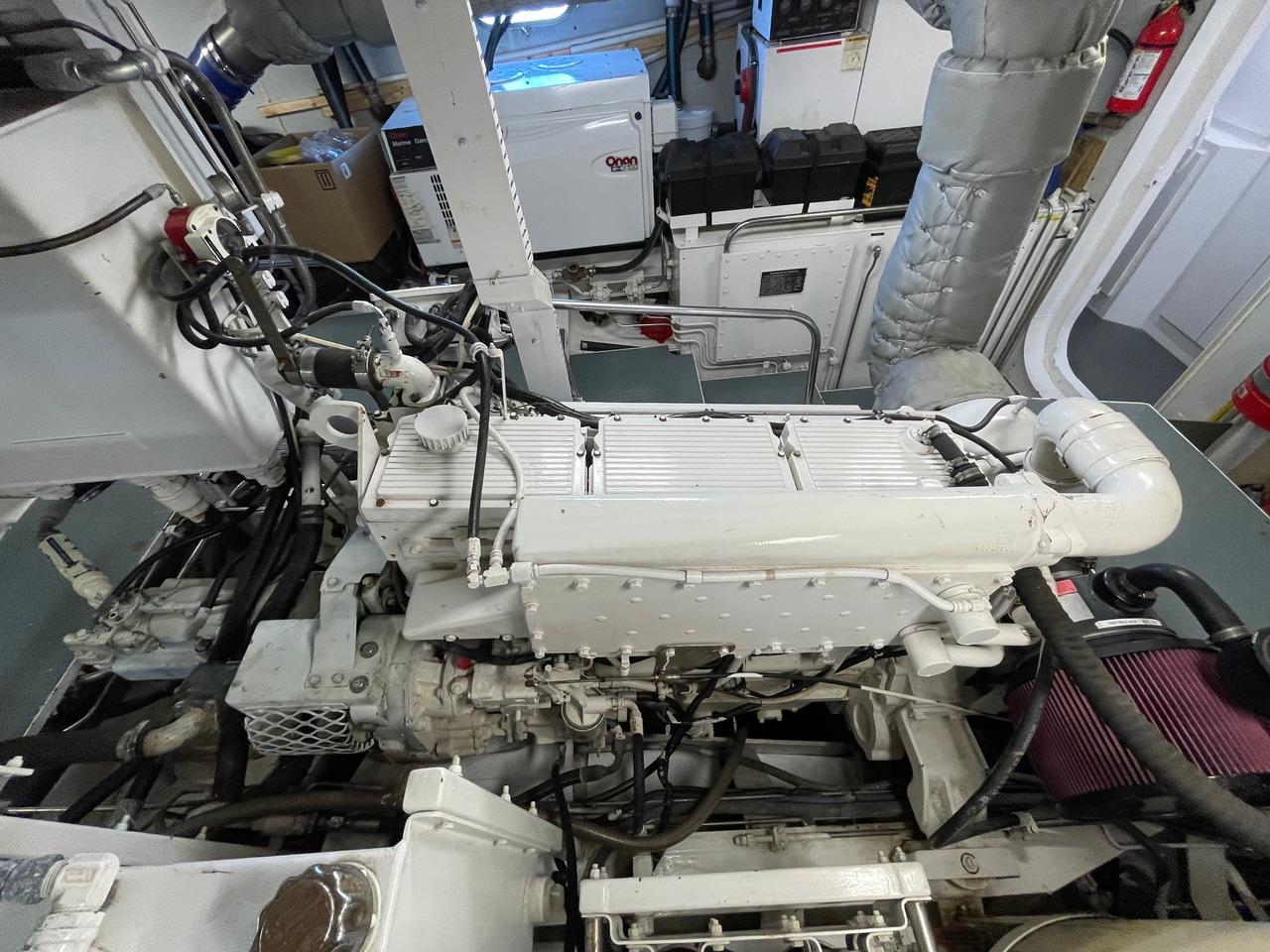
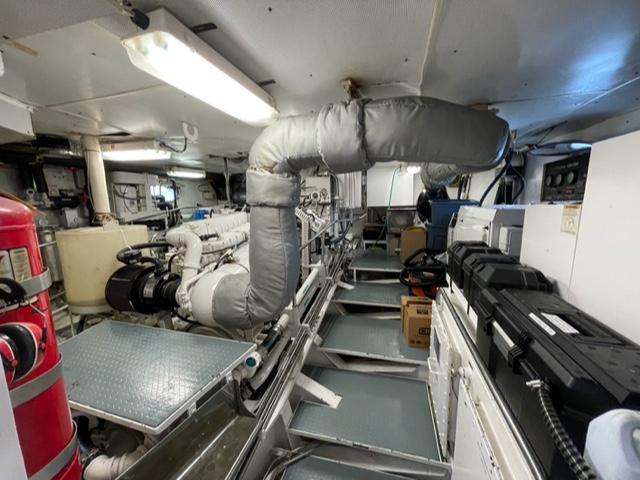
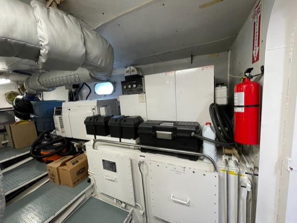
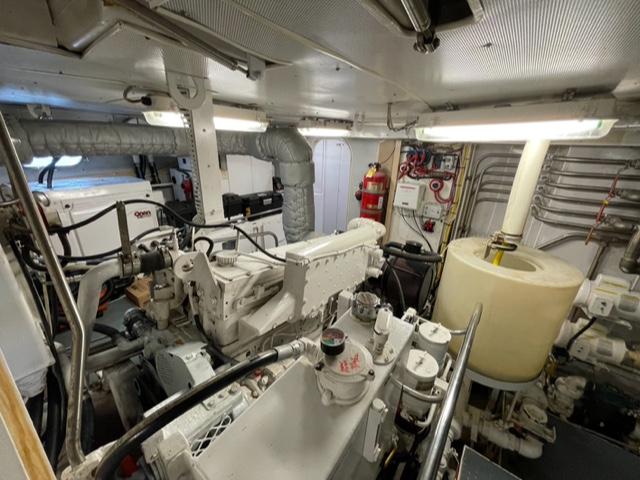
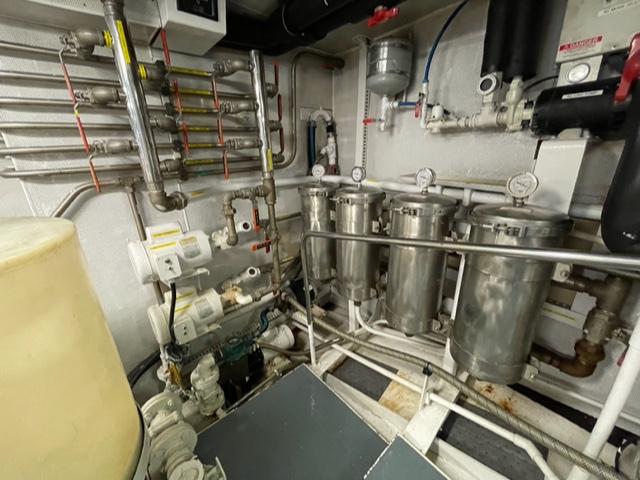
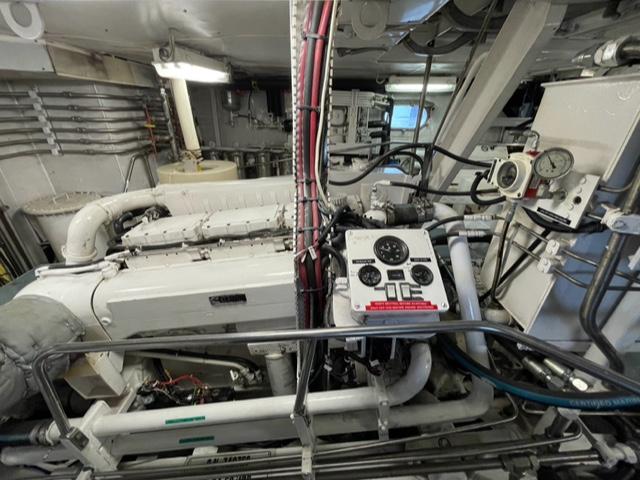
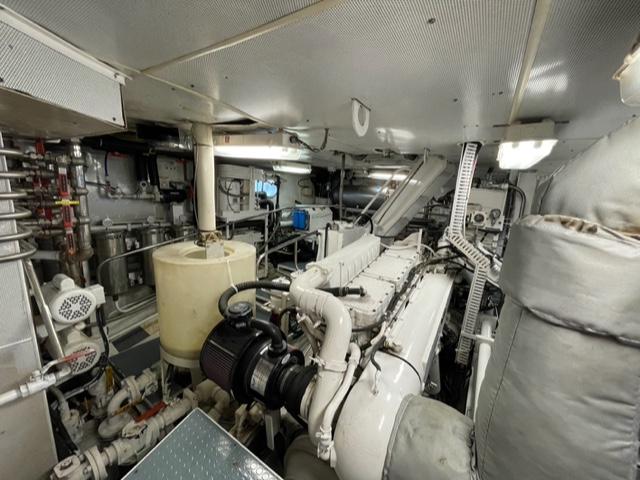
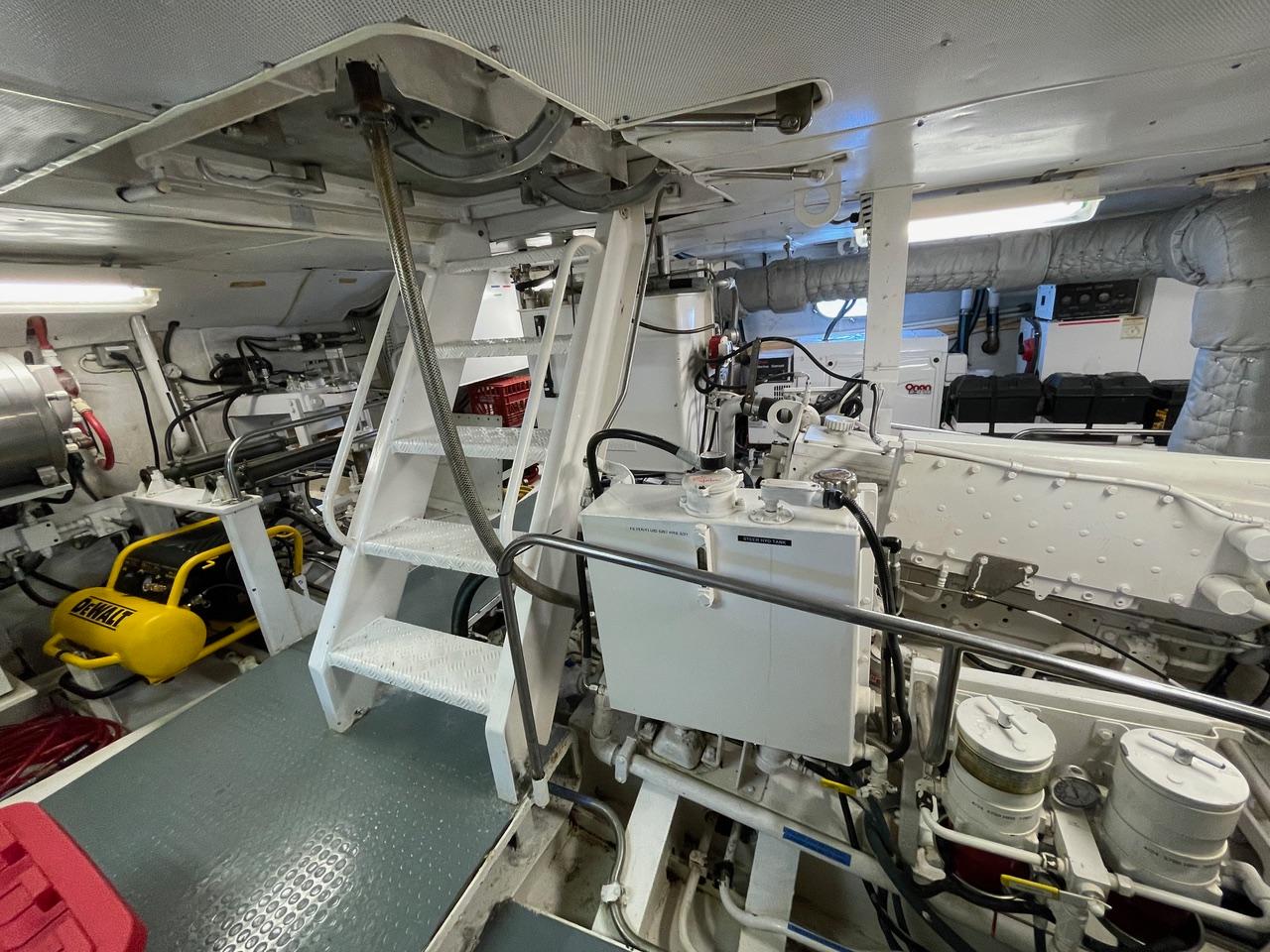
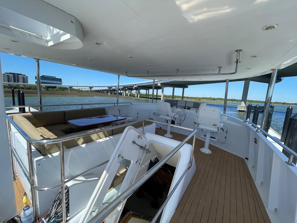
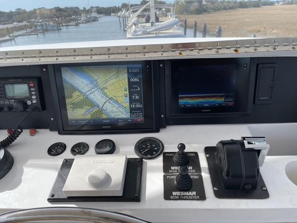
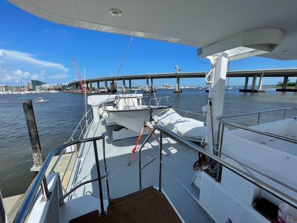
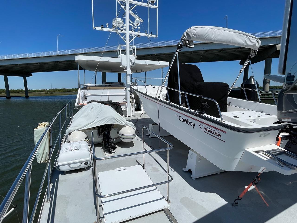
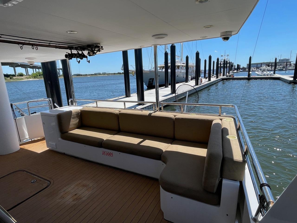
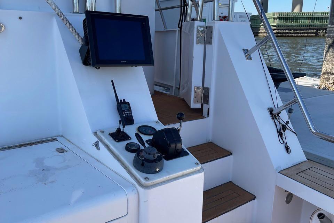
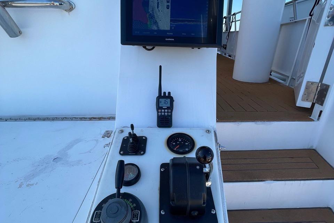
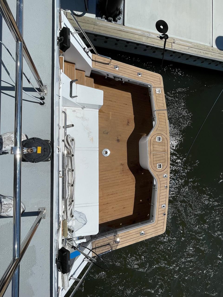
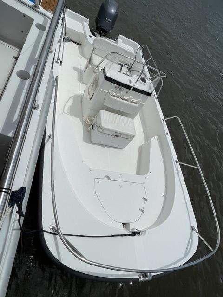
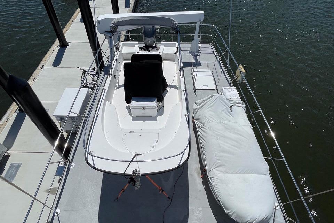
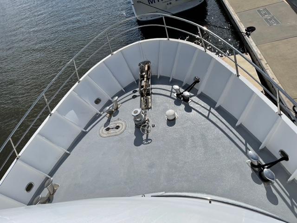
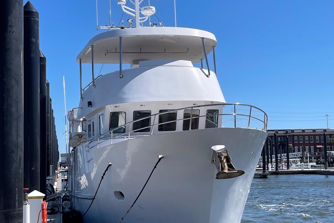
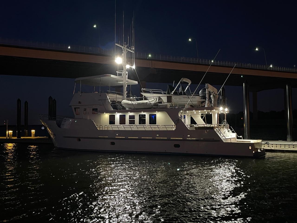
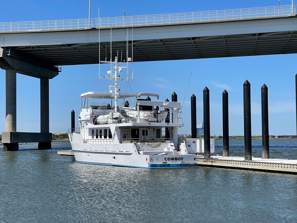

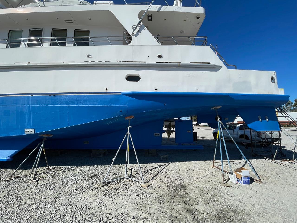
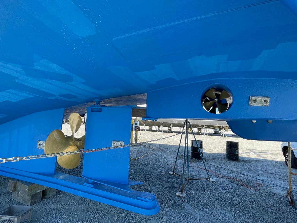
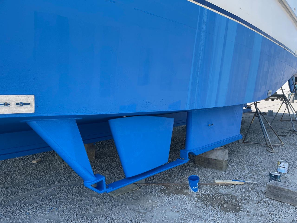
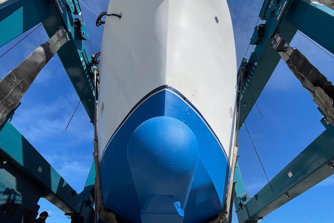
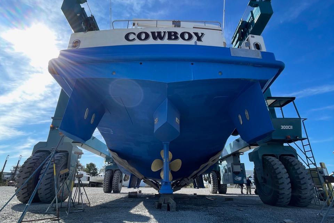














 APPLY FOR A LOAN
APPLY FOR A LOAN
 GET AN INSURANCE QUOTE
GET AN INSURANCE QUOTE
 TRADE YOUR YACHT
TRADE YOUR YACHT
 PREPARE DOCUMENTATION
PREPARE DOCUMENTATION